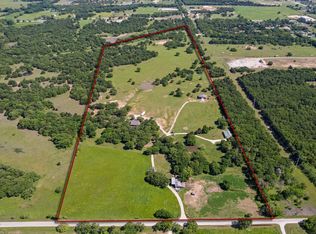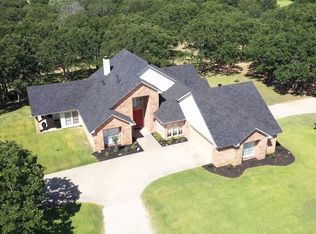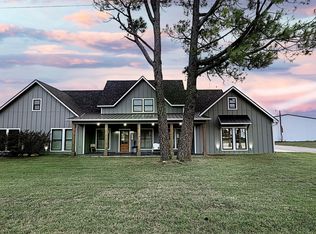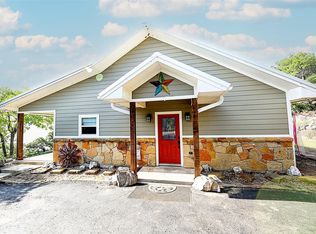Escape to your own piece of paradise in the heart of North Texas with this luxurious ranch retreat, situated on a sprawling 21-acre canvas. This modern masterpiece boasts 2844 sq ft of comfortable living space. Step into the spacious kitchen that features quartz countertops and custom tile work. With 3 bedrooms with 2 and a half bathrooms with an office, there's ample space for family and guests to unwind. Home has been newly updated with no detail left undone. A newly built 30x50 shop provides space for equipment & storage with water and electric. 2 ponds are included, one with walk across dock, stocked with fish, gated entrance, concrete driveway, outdoor playground, outdoor enclosed sitting area, basketball court, fire pit, so many more improvements! Home is located on a paved road! Property is a must see and has been meticulously maintained.
For sale
$1,299,000
1150 Lone Star Rd, Bowie, TX 76230
3beds
2,844sqft
Est.:
Farm, Single Family Residence
Built in 2012
21.67 Acres Lot
$-- Zestimate®
$457/sqft
$-- HOA
What's special
Basketball courtModern masterpieceWalk across dockOutdoor playgroundOutdoor enclosed sitting areaQuartz countertopsGated entrance
- 490 days |
- 227 |
- 4 |
Zillow last checked: 8 hours ago
Listing updated: September 29, 2025 at 12:12pm
Listed by:
Gary Eldred 0664964 940-235-0843,
Red River Realty 940-235-0843,
Whitney Eldred 0710664 940-867-3792,
Red River Realty
Source: NTREIS,MLS#: 20747958
Tour with a local agent
Facts & features
Interior
Bedrooms & bathrooms
- Bedrooms: 3
- Bathrooms: 3
- Full bathrooms: 2
- 1/2 bathrooms: 1
Primary bedroom
- Features: Ceiling Fan(s), Garden Tub/Roman Tub, Separate Shower, Walk-In Closet(s)
- Level: First
Bedroom
- Features: Built-in Features, Ceiling Fan(s), Walk-In Closet(s)
- Level: First
Kitchen
- Features: Breakfast Bar, Ceiling Fan(s), Eat-in Kitchen, Granite Counters, Kitchen Island, Pantry, Walk-In Pantry
- Level: First
Living room
- Features: Ceiling Fan(s), Fireplace
Heating
- Central, Propane
Cooling
- Central Air, Ceiling Fan(s)
Appliances
- Included: Dryer, Dishwasher, Gas Cooktop, Disposal, Gas Oven, Range, Some Commercial Grade, Water Softener, Tankless Water Heater, Washer
- Laundry: Washer Hookup, Electric Dryer Hookup, Laundry in Utility Room
Features
- Built-in Features, Decorative/Designer Lighting Fixtures, Eat-in Kitchen, Granite Counters, Kitchen Island, Open Floorplan, Pantry, Vaulted Ceiling(s)
- Flooring: Carpet, Concrete, Ceramic Tile, Luxury Vinyl Plank
- Windows: Window Coverings
- Has basement: No
- Number of fireplaces: 1
- Fireplace features: Blower Fan, Gas
Interior area
- Total interior livable area: 2,844 sqft
Video & virtual tour
Property
Parking
- Total spaces: 2
- Parking features: Additional Parking, Concrete, Covered, Door-Single, Electric Gate, Garage, Garage Door Opener, Gated, Paved
- Attached garage spaces: 2
Features
- Levels: One
- Stories: 1
- Patio & porch: Covered
- Exterior features: Lighting, Playground, Rain Gutters
- Pool features: None
Lot
- Size: 21.67 Acres
- Features: Acreage, Agricultural, Back Yard, Cleared, Lawn, Pasture, Pond on Lot, Sprinkler System, Few Trees
Details
- Parcel number: R000023930
- Other equipment: Dehumidifier, Irrigation Equipment
Construction
Type & style
- Home type: SingleFamily
- Architectural style: Farmhouse
- Property subtype: Farm, Single Family Residence
- Attached to another structure: Yes
Materials
- Rock, Stone
- Foundation: Slab
- Roof: Composition
Condition
- Year built: 2012
Utilities & green energy
- Sewer: Septic Tank
- Water: Well
- Utilities for property: Electricity Available, Electricity Connected, Propane, None, Septic Available, Water Available
Green energy
- Energy efficient items: Insulation
Community & HOA
Community
- Subdivision: NONE
HOA
- Has HOA: No
Location
- Region: Bowie
Financial & listing details
- Price per square foot: $457/sqft
- Annual tax amount: $6,702
- Date on market: 10/7/2024
- Cumulative days on market: 454 days
- Listing terms: Cash,Conventional,1031 Exchange
- Electric utility on property: Yes
- Road surface type: Asphalt
Estimated market value
Not available
Estimated sales range
Not available
Not available
Price history
Price history
| Date | Event | Price |
|---|---|---|
| 9/29/2025 | Price change | $1,299,000-7.1%$457/sqft |
Source: NTREIS #20747958 Report a problem | ||
| 5/2/2025 | Price change | $1,399,000-3.5%$492/sqft |
Source: NTREIS #20747958 Report a problem | ||
| 10/7/2024 | Listed for sale | $1,450,000+253.7%$510/sqft |
Source: NTREIS #20747958 Report a problem | ||
| 2/7/2016 | Listing removed | $410,000$144/sqft |
Source: Jones Real Estate #13216443 Report a problem | ||
| 1/21/2016 | Price change | $410,000-3.5%$144/sqft |
Source: Jones Real Estate #13216443 Report a problem | ||
Public tax history
Public tax history
Tax history is unavailable.BuyAbility℠ payment
Est. payment
$7,873/mo
Principal & interest
$6390
Property taxes
$1028
Home insurance
$455
Climate risks
Neighborhood: 76230
Nearby schools
GreatSchools rating
- 6/10Bowie Intermediate SchoolGrades: 3-5Distance: 6.4 mi
- 7/10Bowie Junior High SchoolGrades: 6-8Distance: 6.7 mi
- 5/10Bowie High SchoolGrades: 9-12Distance: 7.5 mi
Schools provided by the listing agent
- Elementary: Bowie
- High: Bowie
- District: Bowie ISD
Source: NTREIS. This data may not be complete. We recommend contacting the local school district to confirm school assignments for this home.
- Loading
- Loading



