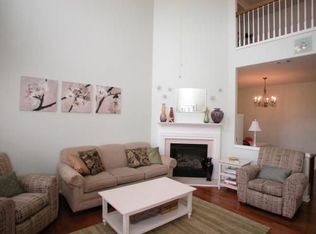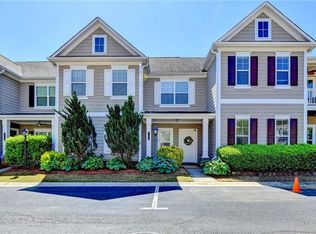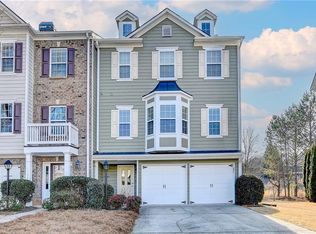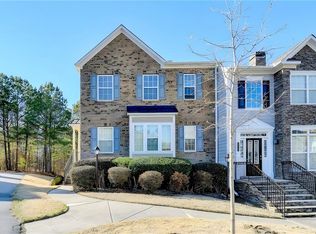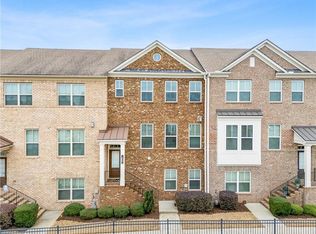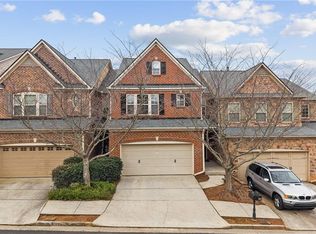Welcome to this stunning home perfectly positioned in one of the most sought-after locations – just minutes from vibrant Downtown Suwanee! Ideally located within walking distance to community amenities including the clubhouse, park, pet area, fitness center, and walking trails, as well as nearby restaurants, shopping, and a fresh market. HOA dues include lawn maintenance, offering convenience and low-maintenance living. Beautifully updated end-unit home featuring hardwood floors throughout the entire unit and a highly sought-after primary suite on the main level. The bathrooms are elegantly finished with luxurious marble flooring and have been fully updated with modern, frameless glass shower doors. This well-maintained home features a dramatic two-story family room, a separate formal dining room, and a spacious eat-in kitchen with a breakfast bar. The bedrooms are generously sized with walk-in closets. Upstairs, an open loft on the second level provides a flexible space ideal for a home office, playroom, or additional living area. This thoughtfully updated home combines style, comfort, and functionality, making it an exceptional opportunity you won’t want to miss. Additional highlights include a 2-car garage, covered porch, central vacuum-ready system, and the home is in very good condition throughout. A wonderful space in an excellent location, a must-see property!
Pending
$384,900
1150 Lake Point Way, Suwanee, GA 30024
3beds
1,788sqft
Est.:
Townhouse, Residential
Built in 2006
2,613.6 Square Feet Lot
$382,300 Zestimate®
$215/sqft
$125/mo HOA
What's special
- 20 days |
- 1,670 |
- 49 |
Zillow last checked: 8 hours ago
Listing updated: February 17, 2026 at 09:55pm
Listing Provided by:
Haejeong Kim,
Heritage GA. Realty 770-622-4723
Source: FMLS GA,MLS#: 7707710
Facts & features
Interior
Bedrooms & bathrooms
- Bedrooms: 3
- Bathrooms: 3
- Full bathrooms: 2
- 1/2 bathrooms: 1
- Main level bathrooms: 1
- Main level bedrooms: 1
Rooms
- Room types: Loft, Office
Primary bedroom
- Features: Master on Main
- Level: Master on Main
Bedroom
- Features: Master on Main
Primary bathroom
- Features: Double Vanity, Separate Tub/Shower
Dining room
- Features: Separate Dining Room
Kitchen
- Features: Breakfast Bar, Cabinets Stain, Pantry, View to Family Room
Heating
- Central, Electric
Cooling
- Central Air
Appliances
- Included: Dishwasher, Disposal, Gas Range, Microwave
- Laundry: Laundry Room, Main Level
Features
- Double Vanity
- Flooring: Hardwood
- Windows: Insulated Windows, Wood Frames
- Basement: None
- Number of fireplaces: 1
- Fireplace features: Gas Starter, Living Room
- Common walls with other units/homes: End Unit
Interior area
- Total structure area: 1,788
- Total interior livable area: 1,788 sqft
Property
Parking
- Total spaces: 2
- Parking features: Driveway, Garage, Garage Door Opener, Garage Faces Rear, Level Driveway
- Garage spaces: 2
- Has uncovered spaces: Yes
Accessibility
- Accessibility features: None
Features
- Levels: Two
- Stories: 2
- Patio & porch: Covered, Front Porch
- Exterior features: Balcony, Lighting
- Pool features: None
- Spa features: None
- Fencing: None
- Has view: Yes
- View description: Neighborhood
- Waterfront features: None
- Body of water: None
Lot
- Size: 2,613.6 Square Feet
- Features: Corner Lot
Details
- Additional structures: None
- Parcel number: R7209 330
- Other equipment: None
- Horse amenities: None
Construction
Type & style
- Home type: Townhouse
- Architectural style: Townhouse
- Property subtype: Townhouse, Residential
- Attached to another structure: Yes
Materials
- Vinyl Siding
- Foundation: Slab
- Roof: Shingle
Condition
- Resale
- New construction: No
- Year built: 2006
Utilities & green energy
- Electric: Other
- Sewer: Public Sewer
- Water: Public
- Utilities for property: Cable Available, Electricity Available, Natural Gas Available, Water Available
Green energy
- Energy efficient items: None
- Energy generation: None
Community & HOA
Community
- Features: Barbecue, Clubhouse, Fitness Center, Homeowners Assoc, Near Schools, Near Shopping, Near Trails/Greenway, Pickleball, Playground, Pool, Sidewalks, Tennis Court(s)
- Security: Open Access, Smoke Detector(s)
- Subdivision: Suwanee Station
HOA
- Has HOA: Yes
- Services included: Maintenance Grounds, Swim, Tennis
- HOA fee: $125 monthly
Location
- Region: Suwanee
Financial & listing details
- Price per square foot: $215/sqft
- Tax assessed value: $416,700
- Annual tax amount: $5,046
- Date on market: 2/1/2026
- Cumulative days on market: 19 days
- Ownership: Fee Simple
- Electric utility on property: Yes
- Road surface type: Asphalt
Estimated market value
$382,300
$363,000 - $401,000
$2,303/mo
Price history
Price history
| Date | Event | Price |
|---|---|---|
| 2/18/2026 | Pending sale | $384,900$215/sqft |
Source: | ||
| 2/2/2026 | Listed for sale | $384,900+57.1%$215/sqft |
Source: | ||
| 5/31/2018 | Sold | $245,000$137/sqft |
Source: | ||
| 4/18/2018 | Pending sale | $245,000+2.1%$137/sqft |
Source: HOUSEITGOING, LLC #5985515 Report a problem | ||
| 4/15/2018 | Price change | $239,900-4%$134/sqft |
Source: HOUSEITGOING, LLC #5985515 Report a problem | ||
| 4/6/2018 | Price change | $249,900-3.8%$140/sqft |
Source: HOUSEITGOING, LLC #5985515 Report a problem | ||
| 4/3/2018 | Price change | $259,900-1.9%$145/sqft |
Source: HOUSEITGOING, LLC #5985515 Report a problem | ||
| 3/27/2018 | Listed for sale | $265,000+62.6%$148/sqft |
Source: HOUSEITGOING, LLC #5985515 Report a problem | ||
| 1/3/2014 | Sold | $163,000+3.2%$91/sqft |
Source: Public Record Report a problem | ||
| 6/13/2013 | Price change | $158,000-1.9%$88/sqft |
Source: Duffy Realty of Atlanta #07048078 Report a problem | ||
| 5/23/2013 | Listed for sale | $161,000-20.4%$90/sqft |
Source: Duffy Realty of Atlanta #07048078 Report a problem | ||
| 12/7/2006 | Sold | $202,300$113/sqft |
Source: Public Record Report a problem | ||
Public tax history
Public tax history
| Year | Property taxes | Tax assessment |
|---|---|---|
| 2025 | $4,903 -2.8% | $166,680 +5.7% |
| 2024 | $5,046 +2.8% | $157,680 +3.1% |
| 2023 | $4,910 +14.8% | $152,960 +14.8% |
| 2022 | $4,278 +22.2% | $133,280 +24.8% |
| 2021 | $3,502 +9.4% | $106,760 +10.2% |
| 2020 | $3,201 +0.3% | $96,840 |
| 2019 | $3,192 | $96,840 +8.3% |
| 2018 | $3,192 +46.4% | $89,400 +19.5% |
| 2016 | $2,180 +9.3% | $74,840 +14.8% |
| 2015 | $1,995 | $65,200 |
| 2014 | $1,995 +23.2% | $65,200 +36.1% |
| 2013 | $1,619 | $47,920 |
| 2012 | -- | $47,920 -19.7% |
| 2011 | -- | $59,640 -23.6% |
| 2010 | -- | $78,080 |
| 2009 | -- | $78,080 |
| 2007 | -- | $78,080 |
Find assessor info on the county website
BuyAbility℠ payment
Est. payment
$2,254/mo
Principal & interest
$1811
Property taxes
$318
HOA Fees
$125
Climate risks
Neighborhood: 30024
Nearby schools
GreatSchools rating
- 9/10Burnette Elementary SchoolGrades: PK-5Distance: 1.6 mi
- 6/10Hull Middle SchoolGrades: 6-8Distance: 2 mi
- 8/10Peachtree Ridge High SchoolGrades: 9-12Distance: 1.8 mi
Schools provided by the listing agent
- Elementary: Burnette
- Middle: Hull
- High: Peachtree Ridge
Source: FMLS GA. This data may not be complete. We recommend contacting the local school district to confirm school assignments for this home.
