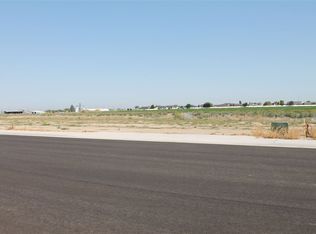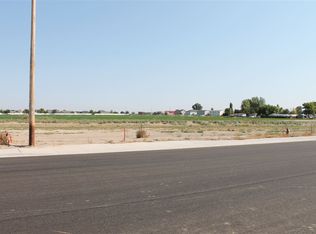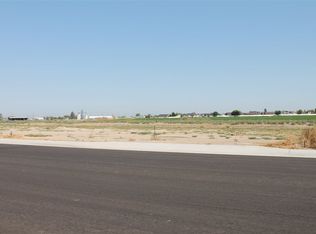Sold
Price Unknown
1150 Kimberly Meadows Rd, Kimberly, ID 83341
5beds
3baths
2,422sqft
Single Family Residence
Built in 2020
0.36 Acres Lot
$615,100 Zestimate®
$--/sqft
$2,729 Estimated rent
Home value
$615,100
$535,000 - $707,000
$2,729/mo
Zestimate® history
Loading...
Owner options
Explore your selling options
What's special
Stunning custom-built family home offering 5 bedrooms and 3 full bathrooms. The spacious layout includes a large living room, kitchen, and dining area, all accented with elegant granite countertops. Upstairs offers 1 bedroom and 1 bathroom and a bonus room with large closet. The luxurious master suite boasts a generous walk-in closet and a walk-in shower. Designed for convenience, this home features abundant custom-built cabinetry for ample storage, a tankless water heater, and an oversized 2-car garage. The beautifully landscaped yard is equipped with a fully automated sprinkler system. Enjoy outdoor living with a large backyard, mature trees, an expansive Trex deck, a dedicated fire pit area, and a 20x24 powered shed. Additional amenities include RV parking and extra front parking.
Zillow last checked: 8 hours ago
Listing updated: June 11, 2025 at 12:05pm
Listed by:
Shane Pickup 208-260-2523,
Silvercreek Realty Group
Bought with:
Ambrosio Nava
Evolv Brokerage
Source: IMLS,MLS#: 98941149
Facts & features
Interior
Bedrooms & bathrooms
- Bedrooms: 5
- Bathrooms: 3
- Main level bathrooms: 2
- Main level bedrooms: 4
Primary bedroom
- Level: Main
Bedroom 2
- Level: Main
Bedroom 3
- Level: Main
Bedroom 4
- Level: Main
Bedroom 5
- Level: Upper
Heating
- Forced Air, Natural Gas
Cooling
- Central Air
Appliances
- Included: Gas Water Heater, Tankless Water Heater, Dishwasher, Disposal, Microwave, Water Softener Owned, Gas Range
Features
- Workbench, Bath-Master, Bed-Master Main Level, Guest Room, Family Room, Rec/Bonus, Double Vanity, Walk-In Closet(s), Pantry, Granite Counters, Number of Baths Main Level: 2, Number of Baths Upper Level: 1
- Flooring: Concrete, Carpet
- Has basement: No
- Has fireplace: No
Interior area
- Total structure area: 2,422
- Total interior livable area: 2,422 sqft
- Finished area above ground: 2,422
- Finished area below ground: 0
Property
Parking
- Total spaces: 2
- Parking features: Garage Door Access, Attached, RV Access/Parking
- Attached garage spaces: 2
- Details: Garage Door: 18’ x 7’6”
Features
- Levels: Two
- Patio & porch: Covered Patio/Deck
- Fencing: Full,Vinyl
Lot
- Size: 0.36 Acres
- Dimensions: 200’ x 80’
- Features: 10000 SF - .49 AC, Chickens, Auto Sprinkler System, Drip Sprinkler System, Full Sprinkler System, Pressurized Irrigation Sprinkler System
Details
- Additional structures: Shed(s)
- Parcel number: RPK89700010290
Construction
Type & style
- Home type: SingleFamily
- Property subtype: Single Family Residence
Materials
- Concrete, Frame, Stone, Stucco, Vinyl Siding
- Foundation: Crawl Space
- Roof: Composition,Architectural Style
Condition
- Year built: 2020
Details
- Builder name: Keystone Construction
Utilities & green energy
- Electric: 220 Volts
- Water: Public
- Utilities for property: Sewer Connected, Electricity Connected, Cable Connected, Broadband Internet
Community & neighborhood
Location
- Region: Kimberly
- Subdivision: Kimberly Meadows Sub
HOA & financial
HOA
- Has HOA: Yes
- HOA fee: $75 annually
Other
Other facts
- Listing terms: 203K,Cash,Consider All,Conventional,FHA,VA Loan
- Ownership: Fee Simple
Price history
Price history is unavailable.
Public tax history
| Year | Property taxes | Tax assessment |
|---|---|---|
| 2024 | $4,123 -10.3% | $512,411 -6.1% |
| 2023 | $4,595 -7.4% | $545,541 +2.6% |
| 2022 | $4,960 +12.3% | $531,547 +36.5% |
Find assessor info on the county website
Neighborhood: 83341
Nearby schools
GreatSchools rating
- 5/10Kimberly Elementary SchoolGrades: K-5Distance: 0.7 mi
- 3/10Kimberly Middle SchoolGrades: 6-8Distance: 0.5 mi
- 7/10Kimberly High SchoolGrades: 9-12Distance: 0.4 mi
Schools provided by the listing agent
- Elementary: Kimberly
- Middle: Kimberly
- High: Kimberly
- District: Kimberly School District #414
Source: IMLS. This data may not be complete. We recommend contacting the local school district to confirm school assignments for this home.


