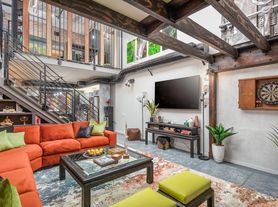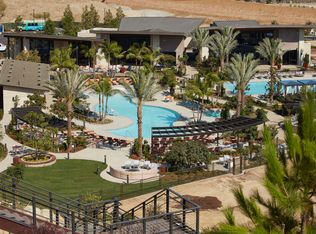Welcome to The Metrome downtown city living with exceptional blend of modern design and convenient amenities. Beautifully appointed space. With a desirable southern exposure. Bright living space to include built-in window bench, bookshelves by the large window facing J street with newer window shade treatments and crown moldings. The chef's kitchen is a culinary dream, featuring a breakfast bar, and an array of stainless steel and Energy Star appliances. The open kitchen design flows seamlessly into the living area, perfect for entertaining or enjoying a cozy night in. Retreat to the bathroom, where you'll find a luxurious double sink, granite accents, and a soaking tub, providing a spa-like experience. The custom closets offer ample storage,while additional private storage is included for your convenience. Step outside to enjoy the beautifully landscaped common courtyard, garden, perfect for relaxation and social gatherings. The building boasts a range of amenities, including a club house, fitness center, recently renovated resident's lounge, and a common media/recreation room plus a Zen garden! For your peace of mind, the property features an intercom system, security gate, and security patrol. Beautifully landscaped common courtyard, garden, perfect for relaxation and social gatherings. The building boasts a range of amenities,including a club house, fitness center, recently renovated resident's lounge, and a common media/recreation room plus a Zen garden! For your peace of mind, the property features an intercom system, security gate, and security patrol. For Rent October 1st
House for rent
Accepts Zillow applications
$2,900/mo
1150 J St UNIT 218, San Diego, CA 92101
2beds
966sqft
Price may not include required fees and charges.
Singlefamily
Available Wed Oct 15 2025
Cats, dogs OK
-- A/C
Gas laundry
2 Garage spaces parking
Forced air
What's special
- 49 days |
- -- |
- -- |
Travel times
Facts & features
Interior
Bedrooms & bathrooms
- Bedrooms: 2
- Bathrooms: 1
- Full bathrooms: 1
Heating
- Forced Air
Appliances
- Included: Dishwasher, Disposal, Dryer, Microwave, Range Oven, Refrigerator, Washer
- Laundry: Gas, In Unit
Features
- View
- Flooring: Laminate, Tile
Interior area
- Total interior livable area: 966 sqft
Video & virtual tour
Property
Parking
- Total spaces: 2
- Parking features: Assigned, Garage, Covered
- Has garage: Yes
- Details: Contact manager
Features
- Exterior features: Assigned, Clubhouse/Rec Room, Exercise Room, Flooring: Laminate, Gas, Gas Water Heater, Gated, Heating system: Forced Air Unit, N/K, On Site Guard, On-Site Guard, Pet Restrictions, Roof Type: Other/Remarks, Underground
- Has view: Yes
- View description: City View
Details
- Parcel number: 5351240536
Construction
Type & style
- Home type: SingleFamily
- Property subtype: SingleFamily
Condition
- Year built: 2005
Community & HOA
Community
- Security: Gated Community
Location
- Region: San Diego
Financial & listing details
- Lease term: Contact For Details
Price history
| Date | Event | Price |
|---|---|---|
| 10/4/2025 | Price change | $2,900-14.6%$3/sqft |
Source: SDMLS #250036544 | ||
| 10/4/2025 | Listing removed | $615,000$637/sqft |
Source: | ||
| 8/18/2025 | Listed for rent | $3,395+25.7%$4/sqft |
Source: SDMLS #250036544 | ||
| 7/31/2025 | Listed for sale | $615,000$637/sqft |
Source: | ||
| 7/16/2025 | Listing removed | $615,000$637/sqft |
Source: | ||

