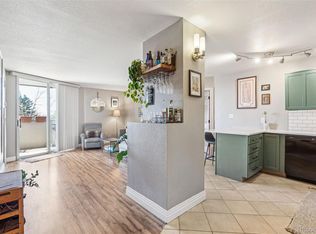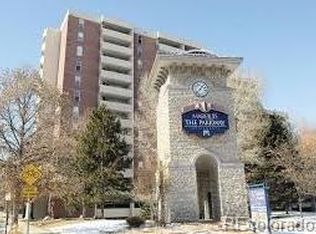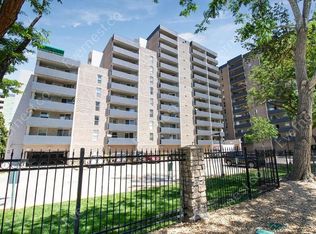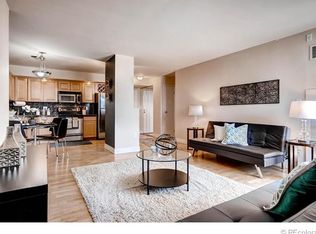Sold for $400,000
$400,000
1150 Inca Street #39, Denver, CO 80204
2beds
972sqft
Townhouse
Built in 1982
-- sqft lot
$396,100 Zestimate®
$412/sqft
$2,363 Estimated rent
Home value
$396,100
$372,000 - $420,000
$2,363/mo
Zestimate® history
Loading...
Owner options
Explore your selling options
What's special
This Gorgeous Townhome has Low HOA & Fantastic Amenities! Welcome to this stylishly updated Lincoln Park townhome offering two private outdoor spaces and covered parking. Step inside to a bright, modern kitchen with white cabinetry, stainless steel appliances, a NEW Washer, Dishwasher, and a NEW Microwave. The spacious living area features a cozy fireplace and fresh, contemporary paint throughout. Upstairs, you'll find a tranquil primary bedroom, a second bedroom, and a full bath. Enjoy the convenience of an in-unit, full-size front-loading washer and dryer. Outdoor living is a highlight here, with a charming front porch and a fenced-in back patio with garden boxes—perfect for relaxing or entertaining. The community features low HOA fees and incredible amenities, including a clubhouse, pool, fitness center, movie room, green space, and a dog park. HOA just repainted all exteriors and fences in the complex, and EV charging stations are coming soon. You’ll also enjoy a reserved covered parking spot, plus plenty of street parking. Just one block from the Cherry Creek Trail and close to the Santa Fe Arts District, this location offers unbeatable walkability to local favorites like Leven Deli and Cuba Cuba, nightlife at Stoney’s, and cultural hotspots like the Denver Art Museum and Central Library. Fidelity National Home Warranty Comprehensive Plus Plan for 1 year will be purchased at closing for new buyer.
Zillow last checked: 8 hours ago
Listing updated: December 01, 2025 at 04:01pm
Listed by:
Jessica Hansmann 303-495-9869 jessbhansmann@gmail.com,
KM Luxury Homes
Bought with:
Kate Otto, 100067797
Compass - Denver
Source: REcolorado,MLS#: 6069721
Facts & features
Interior
Bedrooms & bathrooms
- Bedrooms: 2
- Bathrooms: 2
- Full bathrooms: 1
- 1/2 bathrooms: 1
- Main level bathrooms: 1
Bedroom
- Description: Bedroom Has A Full Bathroom Next To It
- Level: Upper
Bathroom
- Description: Nicely Updated Bathroom
- Level: Main
Bathroom
- Description: Nicely Updated Bathroom
- Level: Upper
Other
- Description: Walk-In Closet
- Level: Upper
Kitchen
- Description: Updated With Stainless Steel Appliances
- Level: Main
Laundry
- Description: A Full-Sized, Front-Loading Washer And Dryer
- Level: Main
Living room
- Description: Large Open Room With Fireplace
- Level: Main
Heating
- Forced Air
Cooling
- Central Air
Appliances
- Included: Dishwasher, Disposal, Dryer, Microwave, Oven, Refrigerator, Washer
Features
- Flooring: Carpet, Vinyl
- Windows: Double Pane Windows, Window Treatments
- Has basement: No
- Number of fireplaces: 1
- Fireplace features: Living Room
- Common walls with other units/homes: No One Above,No One Below
Interior area
- Total structure area: 972
- Total interior livable area: 972 sqft
- Finished area above ground: 972
Property
Parking
- Total spaces: 1
- Details: Off Street Spaces: 1
Features
- Levels: Two
- Stories: 2
- Entry location: Exterior Access
- Patio & porch: Front Porch, Patio
- Exterior features: Balcony, Garden, Lighting
- Fencing: Full
- Has view: Yes
- View description: City
Details
- Parcel number: 503508050
- Zoning: B-8
- Special conditions: Standard
Construction
Type & style
- Home type: Townhouse
- Architectural style: Urban Contemporary
- Property subtype: Townhouse
- Attached to another structure: Yes
Materials
- Brick, Frame
- Roof: Composition
Condition
- Updated/Remodeled
- Year built: 1982
Utilities & green energy
- Sewer: Public Sewer
- Water: Public
- Utilities for property: Cable Available
Community & neighborhood
Location
- Region: Denver
- Subdivision: Lincoln Park
HOA & financial
HOA
- Has HOA: Yes
- HOA fee: $310 monthly
- Amenities included: Clubhouse, Fitness Center, Pool, Security, Spa/Hot Tub
- Services included: Maintenance Grounds, Maintenance Structure, Recycling, Security, Sewer, Snow Removal, Trash, Water
- Association name: Inca Street Townhomes
- Association phone: 303-592-7331
Other
Other facts
- Listing terms: Cash,Conventional,FHA,VA Loan
- Ownership: Individual
Price history
| Date | Event | Price |
|---|---|---|
| 12/1/2025 | Sold | $400,000-5.4%$412/sqft |
Source: | ||
| 10/17/2025 | Pending sale | $423,000$435/sqft |
Source: | ||
| 9/19/2025 | Price change | $423,000-0.5%$435/sqft |
Source: | ||
| 7/1/2025 | Price change | $425,000-3.4%$437/sqft |
Source: | ||
| 6/1/2025 | Price change | $440,000-2.2%$453/sqft |
Source: | ||
Public tax history
| Year | Property taxes | Tax assessment |
|---|---|---|
| 2024 | $2,098 +3.5% | $27,080 -9.9% |
| 2023 | $2,028 +3.6% | $30,040 +17.8% |
| 2022 | $1,957 +2.6% | $25,500 -2.8% |
Find assessor info on the county website
Neighborhood: Lincoln Park
Nearby schools
GreatSchools rating
- 2/10Greenlee Elementary SchoolGrades: PK-5Distance: 0.2 mi
- 2/10West Middle SchoolGrades: 6-8Distance: 0.2 mi
- 3/10West High SchoolGrades: 9-12Distance: 0.2 mi
Schools provided by the listing agent
- Elementary: Greenlee
- Middle: Strive Westwood
- High: Southwest Early College
- District: Denver 1
Source: REcolorado. This data may not be complete. We recommend contacting the local school district to confirm school assignments for this home.
Get a cash offer in 3 minutes
Find out how much your home could sell for in as little as 3 minutes with a no-obligation cash offer.
Estimated market value$396,100
Get a cash offer in 3 minutes
Find out how much your home could sell for in as little as 3 minutes with a no-obligation cash offer.
Estimated market value
$396,100



