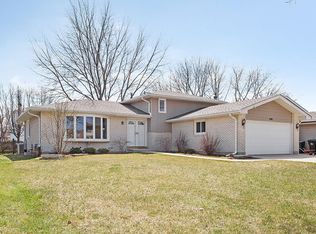Closed
$490,000
1150 Hobart Ave, Downers Grove, IL 60516
3beds
1,686sqft
Single Family Residence
Built in 1986
6,534 Square Feet Lot
$542,400 Zestimate®
$291/sqft
$2,936 Estimated rent
Home value
$542,400
$515,000 - $570,000
$2,936/mo
Zestimate® history
Loading...
Owner options
Explore your selling options
What's special
Multiple Offers Received, Calling for highest & best by Sunday 8/25 6pm. A rare gem - sought after 3 bedroom / 2 bath 3-step Ranch with wonderful floor plan. Refreshed and updated where it counts, many news in the past 3 years including new roof, furnace updated kitchen, appliances, bathrooms, and so much more! Discover loads of natural sunlight streaming in through abundant windows. Inviting family room has sliding door leading to fabulous huge patio and private fenced yard. Upstairs find a private Primary with en-suite, 2 additional generously sized bedrooms and updated hall bathroom. The lower level is perfect for all types of entertaining and family fun with spacious family room, bar area and plenty of storage spaces. Oh so convenient 2 car attached garage. Nothing to do but move in and start living in this wonderfully maintained home in pristine condition. The location is divine - close to I-355, all expressways, both airports and world-class Chicago as well as all the shopping, dining and parks and playgrounds that Downers Grove offers. No need to look any further.
Zillow last checked: 8 hours ago
Listing updated: September 29, 2024 at 02:02am
Listing courtesy of:
Liz Duffy 630-399-8800,
@properties Christie's International Real Estate
Bought with:
Karen Stierwalt
@properties Christie's International Real Estate
Source: MRED as distributed by MLS GRID,MLS#: 12133557
Facts & features
Interior
Bedrooms & bathrooms
- Bedrooms: 3
- Bathrooms: 2
- Full bathrooms: 2
Primary bedroom
- Features: Flooring (Wood Laminate), Bathroom (Full)
- Level: Second
- Area: 165 Square Feet
- Dimensions: 15X11
Bedroom 2
- Features: Flooring (Wood Laminate)
- Level: Second
- Area: 132 Square Feet
- Dimensions: 12X11
Bedroom 3
- Features: Flooring (Wood Laminate)
- Level: Second
- Area: 132 Square Feet
- Dimensions: 12X11
Dining room
- Features: Flooring (Wood Laminate)
- Level: Main
- Area: 143 Square Feet
- Dimensions: 13X11
Family room
- Features: Flooring (Carpet)
- Level: Main
- Area: 252 Square Feet
- Dimensions: 18X14
Kitchen
- Features: Kitchen (Island, Custom Cabinetry, Granite Counters, Updated Kitchen), Flooring (Wood Laminate)
- Level: Main
- Area: 110 Square Feet
- Dimensions: 11X10
Laundry
- Features: Flooring (Other)
- Level: Lower
- Area: 96 Square Feet
- Dimensions: 16X6
Living room
- Features: Flooring (Wood Laminate)
- Level: Main
- Area: 247 Square Feet
- Dimensions: 19X13
Recreation room
- Features: Flooring (Vinyl)
- Level: Lower
- Area: 375 Square Feet
- Dimensions: 25X15
Storage
- Features: Flooring (Other)
- Level: Lower
- Area: 225 Square Feet
- Dimensions: 15X15
Heating
- Natural Gas, Forced Air
Cooling
- Central Air
Appliances
- Included: Range, Microwave, Dishwasher, Refrigerator, Washer, Dryer, Disposal
Features
- Basement: Finished,Partial
Interior area
- Total structure area: 0
- Total interior livable area: 1,686 sqft
Property
Parking
- Total spaces: 2
- Parking features: Garage Door Opener, On Site, Garage Owned, Attached, Garage
- Attached garage spaces: 2
- Has uncovered spaces: Yes
Accessibility
- Accessibility features: No Disability Access
Features
- Stories: 1
- Patio & porch: Patio
- Fencing: Fenced
Lot
- Size: 6,534 sqft
- Dimensions: 65X102
Details
- Parcel number: 0920315016
- Special conditions: None
Construction
Type & style
- Home type: SingleFamily
- Architectural style: Step Ranch
- Property subtype: Single Family Residence
Materials
- Vinyl Siding, Brick
- Foundation: Concrete Perimeter
- Roof: Asphalt
Condition
- New construction: No
- Year built: 1986
Utilities & green energy
- Electric: Circuit Breakers
- Sewer: Public Sewer
- Water: Lake Michigan
Community & neighborhood
Community
- Community features: Park, Tennis Court(s), Sidewalks, Street Lights, Street Paved
Location
- Region: Downers Grove
Other
Other facts
- Listing terms: Conventional
- Ownership: Fee Simple
Price history
| Date | Event | Price |
|---|---|---|
| 9/27/2024 | Sold | $490,000+8.9%$291/sqft |
Source: | ||
| 9/20/2024 | Pending sale | $450,000$267/sqft |
Source: | ||
| 8/26/2024 | Contingent | $450,000$267/sqft |
Source: | ||
| 8/23/2024 | Listed for sale | $450,000+21.1%$267/sqft |
Source: | ||
| 1/11/2022 | Sold | $371,500+0.1%$220/sqft |
Source: Public Record | ||
Public tax history
| Year | Property taxes | Tax assessment |
|---|---|---|
| 2023 | $7,399 +5.7% | $140,480 +8.1% |
| 2022 | $7,000 +2.5% | $129,940 +1.2% |
| 2021 | $6,827 +1.9% | $128,460 +2% |
Find assessor info on the county website
Neighborhood: 60516
Nearby schools
GreatSchools rating
- 9/10Kingsley Elementary SchoolGrades: PK-6Distance: 0.7 mi
- 5/10O Neill Middle SchoolGrades: 7-8Distance: 1.5 mi
- 8/10Community H S Dist 99 - South High SchoolGrades: 9-12Distance: 0.9 mi
Schools provided by the listing agent
- Elementary: Kingsley Elementary School
- Middle: O Neill Middle School
- High: South High School
- District: 58
Source: MRED as distributed by MLS GRID. This data may not be complete. We recommend contacting the local school district to confirm school assignments for this home.

Get pre-qualified for a loan
At Zillow Home Loans, we can pre-qualify you in as little as 5 minutes with no impact to your credit score.An equal housing lender. NMLS #10287.
Sell for more on Zillow
Get a free Zillow Showcase℠ listing and you could sell for .
$542,400
2% more+ $10,848
With Zillow Showcase(estimated)
$553,248