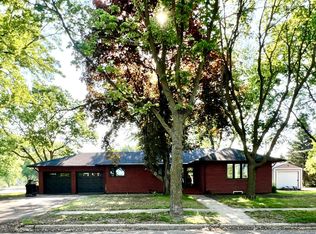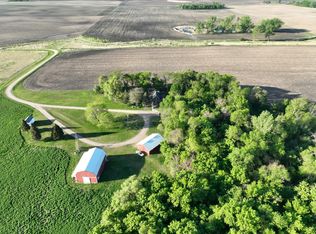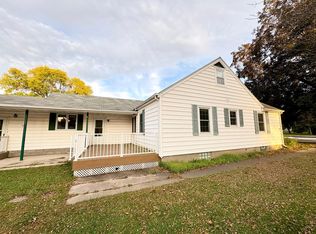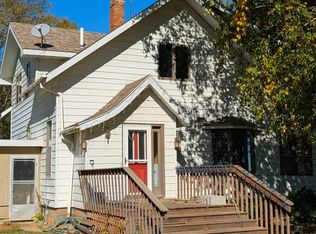Enjoy quiet country living in this 5 bedroom, 3 bath home on 11.4 acres outside of Appleton MN. This home offers an open floor plan with many great updates including updated furnace and central air unit, new flooring throughout, new mound septic system has been installed in 2020, and a newly remodeled kitchen with granite counter tops with middle bar style island to name a few of the great updates. The floor to ceiling windows let in abundant light into the living room and entry. Featuring original hardwood floors throughout. Vaulted ceilings and a wood burning fireplace in the living room. Right off the kitchen there is a sunroom great for a back entry or office area with patio doors leading to a covered deck area great for entertaining! Three bedrooms and 1.5 baths on the main level with two bedrooms and a half bath upstairs finish off this custom-built home. There is a double detached garage with a lean-to that is connected to the house by a covered porch. With a couple outbuildings great for storage. Sellers would be open to selling an extra 4.77 acres at an additional price. This is a must-see property! Set up your private showing today!
Active
Price cut: $10K (1/11)
$359,900
1150 Highway 7 SW, Appleton, MN 56208
5beds
2,283sqft
Est.:
Single Family Residence
Built in 1948
11.34 Acres Lot
$360,100 Zestimate®
$158/sqft
$-- HOA
What's special
Original hardwood floorsWood burning fireplaceMiddle bar style islandDouble detached garageVaulted ceilingsOpen floor planFloor to ceiling windows
- 314 days |
- 736 |
- 46 |
Zillow last checked: 8 hours ago
Listing updated: January 11, 2026 at 12:24pm
Listed by:
Tristin Bothun 320-226-5566,
Peterson Team Realty
Source: NorthstarMLS as distributed by MLS GRID,MLS#: 6692044
Tour with a local agent
Facts & features
Interior
Bedrooms & bathrooms
- Bedrooms: 5
- Bathrooms: 3
- Full bathrooms: 1
- 1/2 bathrooms: 2
Bedroom
- Level: Main
- Area: 130 Square Feet
- Dimensions: 13x10
Bedroom 2
- Level: Main
- Area: 144 Square Feet
- Dimensions: 12x12
Bedroom 3
- Level: Main
- Area: 170.5 Square Feet
- Dimensions: 11x15.5
Bedroom 4
- Level: Upper
- Area: 192 Square Feet
- Dimensions: 16x12
Bedroom 5
- Level: Upper
- Area: 144 Square Feet
- Dimensions: 12x12
Bathroom
- Level: Main
- Area: 78 Square Feet
- Dimensions: 6x13
Bathroom
- Level: Main
- Area: 30 Square Feet
- Dimensions: 6x5
Bathroom
- Level: Upper
- Area: 36 Square Feet
- Dimensions: 6x6
Foyer
- Level: Main
- Area: 207 Square Feet
- Dimensions: 9x23
Kitchen
- Level: Main
- Area: 312 Square Feet
- Dimensions: 13x24
Living room
- Level: Main
- Area: 475 Square Feet
- Dimensions: 25x19
Other
- Level: Main
- Area: 40 Square Feet
- Dimensions: 5x8
Sitting room
- Level: Upper
- Area: 156 Square Feet
- Dimensions: 12x13
Sun room
- Level: Main
- Area: 168 Square Feet
- Dimensions: 14x12
Heating
- Forced Air, Fireplace(s), Heat Pump
Cooling
- Central Air
Appliances
- Included: Electric Water Heater, Range, Refrigerator, Water Softener Rented
- Laundry: Laundry Closet, Main Level
Features
- Basement: Full
- Number of fireplaces: 1
- Fireplace features: Wood Burning
Interior area
- Total structure area: 2,283
- Total interior livable area: 2,283 sqft
- Finished area above ground: 2,283
- Finished area below ground: 0
Property
Parking
- Total spaces: 2
- Parking features: Detached Garage
- Garage spaces: 2
- Details: Garage Dimensions (24x26)
Accessibility
- Accessibility features: Roll-In Shower
Features
- Levels: One and One Half
- Stories: 1.5
- Patio & porch: Covered, Deck
- Pool features: None
Lot
- Size: 11.34 Acres
- Dimensions: 11.4
- Features: Additional Land Available, Irregular Lot, Tree Coverage - Medium
Details
- Additional structures: Garage(s), Storage Shed
- Foundation area: 2283
- Parcel number: 070146100
- Zoning description: Residential-Single Family
Construction
Type & style
- Home type: SingleFamily
- Property subtype: Single Family Residence
Materials
- Block
- Roof: Asphalt
Condition
- New construction: No
- Year built: 1948
Utilities & green energy
- Electric: Circuit Breakers, 200+ Amp Service
- Gas: Propane
- Sewer: Mound Septic
- Water: Well
Community & HOA
HOA
- Has HOA: No
Location
- Region: Appleton
Financial & listing details
- Price per square foot: $158/sqft
- Tax assessed value: $174,000
- Annual tax amount: $1,356
- Date on market: 3/26/2025
- Cumulative days on market: 25 days
Estimated market value
$360,100
$342,000 - $378,000
$2,432/mo
Price history
Price history
| Date | Event | Price |
|---|---|---|
| 1/11/2026 | Price change | $359,900-2.7%$158/sqft |
Source: | ||
| 5/1/2025 | Price change | $369,900-2.6%$162/sqft |
Source: | ||
| 3/26/2025 | Listed for sale | $379,900+194.5%$166/sqft |
Source: | ||
| 9/4/2019 | Listing removed | $129,000$57/sqft |
Source: Fragodt Auction and Real Estate #5238339 Report a problem | ||
| 7/19/2019 | Price change | $129,000-6.5%$57/sqft |
Source: Fragodt Auction and Real Estate #5238339 Report a problem | ||
Public tax history
Public tax history
| Year | Property taxes | Tax assessment |
|---|---|---|
| 2025 | $1,312 -3.2% | $174,000 |
| 2024 | $1,356 +32.9% | $174,000 +0.7% |
| 2023 | $1,020 +0.2% | $172,800 +29.1% |
Find assessor info on the county website
BuyAbility℠ payment
Est. payment
$2,135/mo
Principal & interest
$1751
Property taxes
$258
Home insurance
$126
Climate risks
Neighborhood: 56208
Nearby schools
GreatSchools rating
- 2/10Appleton Elementary SchoolGrades: PK-4Distance: 3.3 mi
- 6/10Lac Qui Parle Valley SecondaryGrades: 7-12Distance: 7.5 mi
- 3/10Lac Qui Parle Valley Middle SchoolGrades: 5-6Distance: 7.5 mi
- Loading
- Loading




