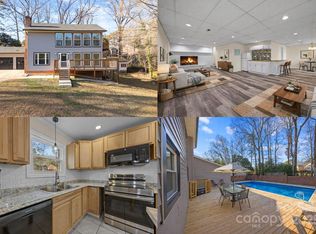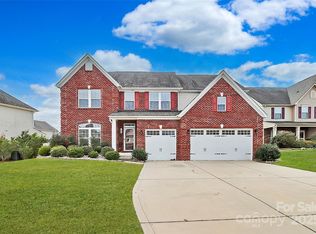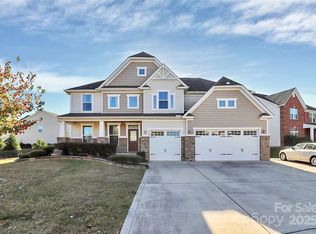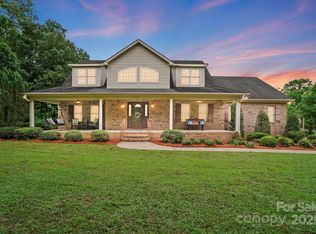Discover your dream home in this highly desirable neighborhood in Concord! This beautifully remodeled 4-bedroom, 3-bathroom ranch offers not one but two full kitchens, making it ideal for entertaining or multi-generational living. Step inside to a spacious, open floor plan that includes a separate dining room, a family room brimming with natural light, & a chef's kitchen featuring a granite center island, gas cooktop, & double ovens—perfect for hosting gatherings of any size.
The main level includes a luxurious master suite with a private ensuite bathroom, two additional bedrooms, a full hall bath, & a convenient laundry room. Downstairs, the finished basement is a versatile retreat with an expansive bonus/rec room, a second kitchen, an additional bedroom, a full bathroom, & generous storage space.
Set on a .31-acre lot, the home offers a peaceful covered porch in front and a relaxing deck at the back. The community amenities include a pool, pool house, playground, & dog park.
Active
Price cut: $25K (10/11)
$650,000
1150 Hearth Ln SW, Concord, NC 28025
4beds
3,255sqft
Est.:
Single Family Residence
Built in 2019
0.31 Acres Lot
$631,100 Zestimate®
$200/sqft
$66/mo HOA
What's special
Finished basementPeaceful covered porchRelaxing deckLuxurious master suiteGranite center islandGas cooktopDouble ovens
- 241 days |
- 306 |
- 20 |
Zillow last checked: 8 hours ago
Listing updated: October 11, 2025 at 10:01am
Listing Provided by:
Joel Hargett 704-996-6496,
EXP Realty LLC Ballantyne
Source: Canopy MLS as distributed by MLS GRID,MLS#: 4251598
Tour with a local agent
Facts & features
Interior
Bedrooms & bathrooms
- Bedrooms: 4
- Bathrooms: 3
- Full bathrooms: 3
- Main level bedrooms: 3
Primary bedroom
- Level: Main
Bedroom s
- Level: Main
Bedroom s
- Level: Main
Bedroom s
- Level: Basement
Bathroom full
- Level: Main
Bathroom full
- Level: Main
Bathroom full
- Level: Basement
Dining room
- Level: Main
Family room
- Level: Main
Kitchen
- Level: Main
Kitchen
- Level: Basement
Laundry
- Level: Main
Living room
- Level: Main
Recreation room
- Level: Basement
Heating
- Forced Air, Natural Gas
Cooling
- Central Air
Appliances
- Included: Dishwasher, Disposal, Gas Cooktop, Gas Oven, Gas Water Heater, Microwave
- Laundry: Electric Dryer Hookup, Main Level
Features
- Attic Other, Kitchen Island, Open Floorplan, Pantry, Walk-In Pantry
- Flooring: Carpet, Tile, Vinyl
- Basement: Exterior Entry,Interior Entry,Partially Finished,Storage Space
- Attic: Other
Interior area
- Total structure area: 2,073
- Total interior livable area: 3,255 sqft
- Finished area above ground: 2,073
- Finished area below ground: 1,182
Property
Parking
- Total spaces: 2
- Parking features: Driveway, Attached Garage, Garage Door Opener, Garage Faces Front, Garage on Main Level
- Attached garage spaces: 2
- Has uncovered spaces: Yes
Features
- Levels: One
- Stories: 1
- Patio & porch: Covered, Deck, Front Porch, Patio, Rear Porch
- Pool features: Community
Lot
- Size: 0.31 Acres
- Features: Sloped, Wooded
Details
- Parcel number: 55285643870000
- Zoning: RV-CD
- Special conditions: Standard
Construction
Type & style
- Home type: SingleFamily
- Architectural style: Arts and Crafts
- Property subtype: Single Family Residence
Materials
- Fiber Cement, Stone Veneer
- Roof: Shingle
Condition
- New construction: No
- Year built: 2019
Details
- Builder name: Eastwood Homes
Utilities & green energy
- Sewer: Public Sewer
- Water: City
Community & HOA
Community
- Features: Dog Park, Playground, Sidewalks, Street Lights
- Security: Carbon Monoxide Detector(s), Radon Mitigation System
- Subdivision: Park View Estates
HOA
- Has HOA: Yes
- HOA fee: $198 quarterly
- HOA name: Cedar Management
Location
- Region: Concord
Financial & listing details
- Price per square foot: $200/sqft
- Tax assessed value: $373,810
- Annual tax amount: $5,277
- Date on market: 4/25/2025
- Cumulative days on market: 368 days
- Road surface type: Concrete, Paved
Estimated market value
$631,100
$600,000 - $663,000
$3,131/mo
Price history
Price history
| Date | Event | Price |
|---|---|---|
| 10/11/2025 | Price change | $650,000-3.7%$200/sqft |
Source: | ||
| 9/17/2025 | Price change | $675,000-1.5%$207/sqft |
Source: | ||
| 9/9/2025 | Price change | $685,000-2.1%$210/sqft |
Source: | ||
| 4/25/2025 | Listed for sale | $700,000-3.4%$215/sqft |
Source: | ||
| 4/11/2025 | Listing removed | $725,000$223/sqft |
Source: | ||
Public tax history
Public tax history
| Year | Property taxes | Tax assessment |
|---|---|---|
| 2024 | $5,277 +15.7% | $529,810 +41.7% |
| 2023 | $4,560 +0.3% | $373,810 +0.3% |
| 2022 | $4,547 | $372,720 |
Find assessor info on the county website
BuyAbility℠ payment
Est. payment
$3,772/mo
Principal & interest
$3104
Property taxes
$374
Other costs
$294
Climate risks
Neighborhood: 28025
Nearby schools
GreatSchools rating
- 5/10Rocky River ElementaryGrades: PK-5Distance: 0.7 mi
- 4/10C. C. Griffin Middle SchoolGrades: 6-8Distance: 2.9 mi
- 4/10Central Cabarrus HighGrades: 9-12Distance: 0.9 mi
- Loading
- Loading




