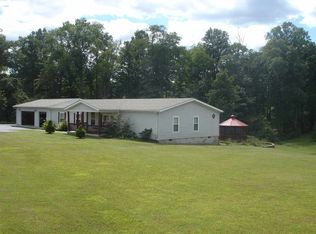The perfect retreat just minutes from Spencer! This home offers 3 spacious bedrooms, 2 full bathrooms, 1,512 square feet of finished living space, and 1.89 acres. The kitchen, dining room, and living room come together to give an open concept feel. Off of the main bedroom suite is a full sized walk-in closet and a bathroom suite that includes a walk-in shower plus a soaking tub. Outside you'll find a carport for your vehicle along with a large storage shed. The partially wooded lot makes the house feel like it has a lot of privacy but still offers the convenience of city water and high speed internet (Endeavor). Recent updates include a new central air unit (2017) and a new metal roof (2013). You'll want to come see this house!
This property is off market, which means it's not currently listed for sale or rent on Zillow. This may be different from what's available on other websites or public sources.
