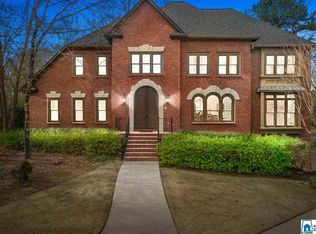Spectacular Renovated Estate located on the award winning Greystone Founders Golf Course.. 3 levels all redone including 3 New Kitchens (one Main, One Bsmt. and One Outdoor), 5 updated or new Baths, Fresh Paint, Wood Ceilings, Cedar Beams, dramatic new lighting and redone or new Flooring on all 3 Levels. Complete Apt. on the Lower Level that is all daylight. 2 Car Main Level and 2 Car Bsmt. Garages plus Guest Parking at the Motor Court by the Front Door. Mstr. BR on the Main with a closet that rivals most. Lots of Light and very open and flowing Plan. You have to see to appreciate all the detail that went into making this Home the Showplace that anyone would be proud to call their own.
This property is off market, which means it's not currently listed for sale or rent on Zillow. This may be different from what's available on other websites or public sources.
