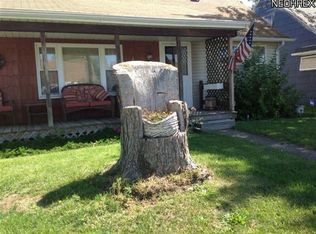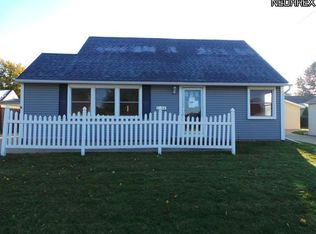Sold for $156,000 on 08/28/24
$156,000
1150 Grandview Ave SW, Canton, OH 44710
4beds
1,848sqft
Single Family Residence
Built in 1952
5,880.6 Square Feet Lot
$176,400 Zestimate®
$84/sqft
$1,588 Estimated rent
Home value
$176,400
$162,000 - $191,000
$1,588/mo
Zestimate® history
Loading...
Owner options
Explore your selling options
What's special
This house hasn't been seen on the market in 51 years! Well maintained 4 bedroom, 1.5 bathroom vinyl, stone veneer bungalow! Walking up to the home you have a long concrete driveway that leads to a two car garage with an enclosed porch! Enter into the front door and be greated to the living room, eat in kitchen with appliances to stay, in the hallway is a large closet, to the left is the full bathroom with a large closet inside the bathroom. First floor has two bedrooms with nice sized closets, enter upstairs and have two larger bedrooms and a half bath, with more closet space! Down in the basement is a full bar on the left side, family room on the right side with built in storage and two closet doors! On the unfinished side is your laundry area with loads of storage also! This house doesn't lack storage space! Come take a look today!
Zillow last checked: 8 hours ago
Listing updated: August 30, 2024 at 05:31am
Listing Provided by:
Haley Armour haleyarmoursells@gmail.com330-614-1860,
RE/MAX Edge Realty
Bought with:
Gina S Ferrer, 439906
Keller Williams Legacy Group Realty
Emma Allen, 2021008659
RE/MAX Infinity
Source: MLS Now,MLS#: 5046301 Originating MLS: Stark Trumbull Area REALTORS
Originating MLS: Stark Trumbull Area REALTORS
Facts & features
Interior
Bedrooms & bathrooms
- Bedrooms: 4
- Bathrooms: 2
- Full bathrooms: 1
- 1/2 bathrooms: 1
- Main level bathrooms: 1
- Main level bedrooms: 2
Primary bedroom
- Description: Flooring: Carpet
- Level: First
- Dimensions: 11 x 12
Bedroom
- Description: Flooring: Carpet
- Level: First
- Dimensions: 11 x 9
Bedroom
- Description: Flooring: Carpet
- Level: Second
- Dimensions: 14 x 12
Bedroom
- Description: Flooring: Carpet
- Level: Second
- Dimensions: 11 x 12
Bathroom
- Description: Flooring: Luxury Vinyl Tile
- Level: First
- Dimensions: 5 x 9
Bathroom
- Description: Flooring: Carpet
- Level: Second
- Dimensions: 5 x 3
Eat in kitchen
- Description: Flooring: Luxury Vinyl Tile
- Level: First
Family room
- Description: Flooring: Carpet
- Level: Basement
- Dimensions: 20 x 12
Kitchen
- Description: Flooring: Luxury Vinyl Tile
- Level: First
- Dimensions: 14 x 11
Living room
- Description: Flooring: Carpet
- Level: First
- Dimensions: 20 x 12
Other
- Description: Flooring: Carpet
- Level: Basement
- Dimensions: 11 x 12
Heating
- Forced Air, Gas
Cooling
- Central Air
Appliances
- Included: Dryer, Range, Refrigerator, Water Softener, Washer
- Laundry: In Basement
Features
- Bar
- Basement: Full,Partially Finished,Sump Pump
- Has fireplace: No
Interior area
- Total structure area: 1,848
- Total interior livable area: 1,848 sqft
- Finished area above ground: 1,248
- Finished area below ground: 600
Property
Parking
- Total spaces: 2
- Parking features: Concrete, Detached, Garage
- Garage spaces: 2
Features
- Levels: One and One Half,Two
- Stories: 2
- Patio & porch: Enclosed, Patio, Porch
Lot
- Size: 5,880 sqft
Details
- Parcel number: 00215664
- Special conditions: Estate
Construction
Type & style
- Home type: SingleFamily
- Architectural style: Bungalow
- Property subtype: Single Family Residence
Materials
- Stone Veneer, Vinyl Siding
- Roof: Asphalt,Fiberglass
Condition
- Year built: 1952
Utilities & green energy
- Sewer: Public Sewer
- Water: Public
Community & neighborhood
Security
- Security features: Security System
Location
- Region: Canton
Other
Other facts
- Listing terms: Cash,Conventional,FHA,VA Loan
Price history
| Date | Event | Price |
|---|---|---|
| 8/28/2024 | Sold | $156,000+0.7%$84/sqft |
Source: | ||
| 7/17/2024 | Pending sale | $154,900$84/sqft |
Source: | ||
| 7/12/2024 | Listed for sale | $154,900$84/sqft |
Source: | ||
Public tax history
| Year | Property taxes | Tax assessment |
|---|---|---|
| 2024 | $1,434 +3.3% | $43,370 +33.9% |
| 2023 | $1,388 +1.1% | $32,380 |
| 2022 | $1,373 -1% | $32,380 |
Find assessor info on the county website
Neighborhood: 44710
Nearby schools
GreatSchools rating
- 2/10Harter Elementary SchoolGrades: PK-3Distance: 0.8 mi
- NALehman Middle SchoolGrades: 6-8Distance: 1.8 mi
- 3/10Mckinley High SchoolGrades: 9-12Distance: 2.3 mi
Schools provided by the listing agent
- District: Canton CSD - 7602
Source: MLS Now. This data may not be complete. We recommend contacting the local school district to confirm school assignments for this home.

Get pre-qualified for a loan
At Zillow Home Loans, we can pre-qualify you in as little as 5 minutes with no impact to your credit score.An equal housing lender. NMLS #10287.
Sell for more on Zillow
Get a free Zillow Showcase℠ listing and you could sell for .
$176,400
2% more+ $3,528
With Zillow Showcase(estimated)
$179,928
