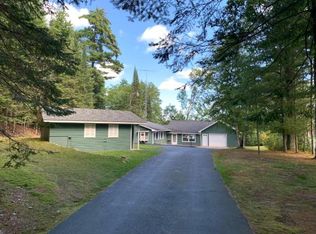BRAGONIER LAKE HOME - Nature at its BEST is the only way to describe this mint condition 3400 sq foot, 4BR 3BA home tucked away between Eagle River & St. Germain on crystal clear Bragonier Lake. Catch stringers of fish WINTER OR SUMMER, enjoy sunset cruises without playing bumper boat, watch the eagles soar overhead while they pick up your fishing scraps, build a bonfire, and enjoy ALL the wildlife that flocks to this lake because so much of it is state owned. All of this and I haven't even mentioned the house! Built in 1999, this home has a split bedroom floor plan with a lakeside master suite, main level laundry and a wonderful open concept great room with stunning lake views & fireplace! The finished lower level with walk out offers an in-law suite with its own private entry so guests can come and go as they please or YOU can rent it out and offset your bills! Add to this a 3 car attached garage & over an acre of land! PLUS two adjacent off water lots are available for purchase!
This property is off market, which means it's not currently listed for sale or rent on Zillow. This may be different from what's available on other websites or public sources.

