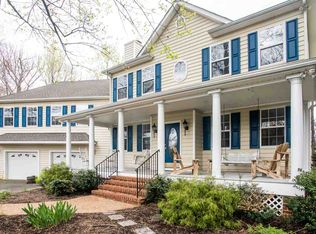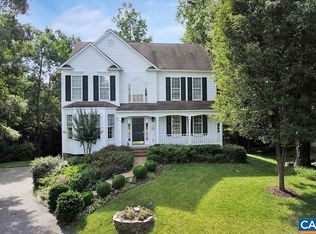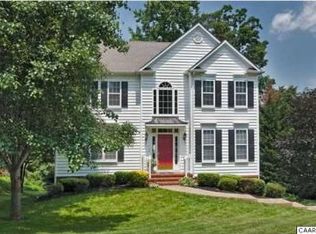Closed
$570,000
1150 Foxchase Rdg, Charlottesville, VA 22902
4beds
3,371sqft
Single Family Residence
Built in 2002
0.45 Acres Lot
$636,300 Zestimate®
$169/sqft
$3,678 Estimated rent
Home value
$636,300
$604,000 - $668,000
$3,678/mo
Zestimate® history
Loading...
Owner options
Explore your selling options
What's special
Don’t miss the extraordinary extra features in this classic but super sized colonial set on nearly a half acre lot just minutes to shopping, dining, and downtown/UVa in sought-after Foxcroft. Beyond the soaring cathedral ceilings, sheer size & spacious rooms you'll find rare extras like a professional-level batting cage and jaw-dropping newly finished basement with fun for the whole crew. Imagine karaoke nights on the custom stage, hosting the next super bowl party on the large projector screen with a full sized custom wet bar and multi-level seating. Finally have the space for your favorite team memorabilia to be properly displayed. Sellers are even willing to leave the basement fully furnished including projector, drums, couch, air hockey table, and bar stools. On the main level enjoy formal and informal living space with newly waxed wood floors and access to the great rear deck. The top floor boasts four large bedrooms and a proper laundry room including a huge primary suite with cathedral ceiling and jetted tub. There's plenty of storage space as well with extra large garage, walk-up attic, and basement closets. Come enjoy Foxcroft's pool and clubhouse with grill all summer long!
Zillow last checked: 8 hours ago
Listing updated: February 08, 2025 at 08:50am
Listed by:
SHANNON THOMAS 434-882-1761,
LORING WOODRIFF REAL ESTATE ASSOCIATES
Bought with:
YVETTE OKROS, 0225057745
AVENUE REALTY, LLC
Source: CAAR,MLS#: 642832 Originating MLS: Charlottesville Area Association of Realtors
Originating MLS: Charlottesville Area Association of Realtors
Facts & features
Interior
Bedrooms & bathrooms
- Bedrooms: 4
- Bathrooms: 4
- Full bathrooms: 3
- 1/2 bathrooms: 1
- Main level bathrooms: 1
Primary bedroom
- Level: Second
Bedroom
- Level: Second
Primary bathroom
- Level: Second
Bathroom
- Level: Basement
Bathroom
- Level: Second
Other
- Level: Basement
Other
- Level: Basement
Dining room
- Level: First
Family room
- Level: First
Foyer
- Level: First
Half bath
- Level: First
Kitchen
- Level: First
Laundry
- Level: Second
Living room
- Level: First
Heating
- Heat Pump
Cooling
- Heat Pump
Appliances
- Included: Dishwasher, Disposal, Gas Range, Microwave, Refrigerator, Dryer, Washer
Features
- Wet Bar, Double Vanity, Jetted Tub, Walk-In Closet(s), Breakfast Bar, Entrance Foyer, Eat-in Kitchen, Recessed Lighting, Vaulted Ceiling(s)
- Flooring: Carpet, Ceramic Tile, Hardwood, Luxury Vinyl Plank, Vinyl
- Windows: Insulated Windows
- Basement: Full,Finished,Heated,Interior Entry
- Has fireplace: Yes
- Fireplace features: Gas Log
Interior area
- Total structure area: 3,933
- Total interior livable area: 3,371 sqft
- Finished area above ground: 2,337
- Finished area below ground: 1,034
Property
Parking
- Total spaces: 2
- Parking features: Attached, Electricity, Garage Faces Front, Garage, Garage Door Opener
- Attached garage spaces: 2
Features
- Levels: Two
- Stories: 2
- Patio & porch: Deck, Front Porch, Patio, Porch
- Pool features: Community, Pool, Association
- Has spa: Yes
- Has view: Yes
- View description: Residential, Trees/Woods
Lot
- Size: 0.45 Acres
- Features: Cul-De-Sac, Garden
- Topography: Rolling
Details
- Parcel number: 076M1010003700
- Zoning description: PUD Planned Unit Development
Construction
Type & style
- Home type: SingleFamily
- Architectural style: Colonial
- Property subtype: Single Family Residence
Materials
- Stick Built, Vinyl Siding
- Foundation: Poured
- Roof: Composition,Shingle
Condition
- New construction: No
- Year built: 2002
Utilities & green energy
- Sewer: Public Sewer
- Water: Public
- Utilities for property: Cable Available, Fiber Optic Available
Community & neighborhood
Community
- Community features: Pool
Location
- Region: Charlottesville
- Subdivision: FOXCROFT
HOA & financial
HOA
- Has HOA: Yes
- HOA fee: $65 monthly
- Amenities included: Clubhouse, Playground, Pool, Trail(s)
- Services included: Association Management, Common Area Maintenance, Clubhouse, Playground, Pool(s), Road Maintenance, Snow Removal
Price history
| Date | Event | Price |
|---|---|---|
| 8/30/2023 | Sold | $570,000-0.9%$169/sqft |
Source: | ||
| 6/29/2023 | Pending sale | $575,000$171/sqft |
Source: | ||
| 6/21/2023 | Listed for sale | $575,000+68.1%$171/sqft |
Source: | ||
| 2/27/2021 | Listing removed | -- |
Source: Owner Report a problem | ||
| 7/1/2020 | Listing removed | $2,950$1/sqft |
Source: Owner Report a problem | ||
Public tax history
| Year | Property taxes | Tax assessment |
|---|---|---|
| 2025 | $5,571 +11.3% | $623,100 +6.3% |
| 2024 | $5,007 +24.3% | $586,300 +24.3% |
| 2023 | $4,029 +7% | $471,800 +7% |
Find assessor info on the county website
Neighborhood: 22902
Nearby schools
GreatSchools rating
- 5/10Paul H Cale Elementary SchoolGrades: PK-5Distance: 0.8 mi
- 3/10Leslie H Walton Middle SchoolGrades: 6-8Distance: 6.4 mi
- 6/10Monticello High SchoolGrades: 9-12Distance: 0.8 mi
Schools provided by the listing agent
- Elementary: Mountain View
- Middle: Walton
- High: Monticello
Source: CAAR. This data may not be complete. We recommend contacting the local school district to confirm school assignments for this home.

Get pre-qualified for a loan
At Zillow Home Loans, we can pre-qualify you in as little as 5 minutes with no impact to your credit score.An equal housing lender. NMLS #10287.
Sell for more on Zillow
Get a free Zillow Showcase℠ listing and you could sell for .
$636,300
2% more+ $12,726
With Zillow Showcase(estimated)
$649,026

