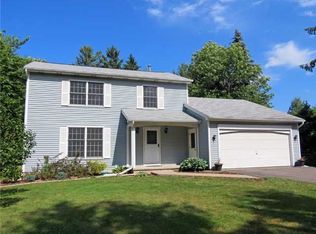So much to LOVE about this Wonderful Webster Home! When you walk inside you'll notice the refinished hardwoods (2016) in the foyer area & large living room w/ built in bookshelves & gas fireplace. Cozy nook off the living room is great for reading, work or play! From the kitchen, you can step down into the dining area w/ pantry, wood stove & large windows overlooking the beautiful new patio (2018)! The archways and dark wood beams show charm and character. Let's not forget about the first floor laundry, FULL bath (2016) & FLEX room! This large living space w/ vaulted ceilings (2016), sliders (2014) & two big closets make for a fantastic first floor bedroom, bonus room or office. Sliders lead to freshly painted deck with pergola. Head upstairs to a sizeable primary bedroom w/ two closets & two additional bedrooms (Fresh paint 2020). Easy access to full bath on second floor from primary bedroom & hallway. Roof 2007. Vinyl replacement windows throughout. Other updates include new 200 amp electrical panel (2020), furnace (2017) and H2O tank (2015). ALL OF THIS ON OVER AN ACRE!!!! Delayed negotiations on file, showings begin Friday 7/24 at 9am, reviewing offers Monday 7/27 at 12pm.
This property is off market, which means it's not currently listed for sale or rent on Zillow. This may be different from what's available on other websites or public sources.
