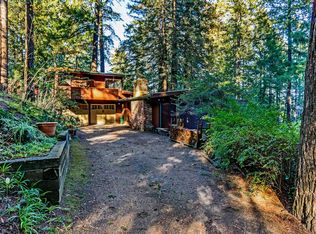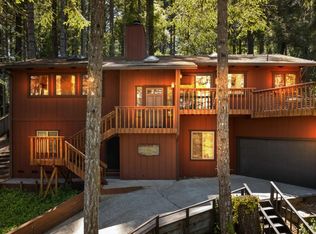Sold for $1,000,000 on 06/02/25
$1,000,000
1150 Fetherston Way, Felton, CA 95018
1beds
1,162sqft
Single Family Residence,
Built in 1954
1.08 Acres Lot
$977,400 Zestimate®
$861/sqft
$3,205 Estimated rent
Home value
$977,400
$870,000 - $1.09M
$3,205/mo
Zestimate® history
Loading...
Owner options
Explore your selling options
What's special
Perched just above the heart of downtown Felton and across from Fall Creek State Park, 1150 Fetherston Way is a rare multi structure legacy property offering timeless charm and exceptional versatility.
Zillow last checked: 8 hours ago
Listing updated: June 02, 2025 at 10:11am
Listed by:
Peter Eubank 02015065 831-471-7330,
Room Real Estate 831-234-6683
Bought with:
Peter Eubank, 02015065
Room Real Estate
Source: MLSListings Inc,MLS#: ML82002613
Facts & features
Interior
Bedrooms & bathrooms
- Bedrooms: 1
- Bathrooms: 2
- Full bathrooms: 1
- 1/2 bathrooms: 1
Bedroom
- Features: GroundFloorBedroom, PrimarySuiteRetreat, WalkinCloset, PrimaryBedroomonGroundFloor, BedroomonGroundFloor2plus, GroundFloorPrimaryBedroom2plus
Bathroom
- Features: OutsideAccess, ShoweroverTub1, StallShower, Tile
Dining room
- Features: EatinKitchen, NoFormalDiningRoom
Family room
- Features: NoFamilyRoom
Kitchen
- Features: Countertop_Tile
Heating
- Baseboard, Individual Room Controls, Wood Stove
Cooling
- None
Appliances
- Included: Dishwasher, Built In Oven, Electric Oven/Range, Refrigerator
- Laundry: In Garage
Features
- High Ceilings, Open Beam Ceiling, Walk-In Closet(s)
- Flooring: Laminate, Tile, Vinyl Linoleum, Wood
- Number of fireplaces: 3
- Fireplace features: Living Room, Other Location, Wood Burning, Wood Burning Stove
Interior area
- Total structure area: 1,162
- Total interior livable area: 1,162 sqft
Property
Parking
- Total spaces: 10
- Parking features: Attached, Detached, Electric Gate
- Attached garage spaces: 3
Features
- Patio & porch: Deck
- Exterior features: Back Yard, Barbecue, Storage Shed Structure, Courtyard
- Pool features: In Ground
- Fencing: Front Yard,Gate,Mixed Height Type,Partial,Wood
- Has view: Yes
- View description: Forest/Woods, Mountain(s)
Lot
- Size: 1.08 Acres
- Features: Grade Varies
Details
- Additional structures: Garage, Outbuilding, PoolHouse
- Parcel number: 06438109000
- Zoning: RA
- Special conditions: Standard
Construction
Type & style
- Home type: SingleFamily
- Architectural style: Cabin,Cottage,Traditional,Vintage
- Property subtype: Single Family Residence,
Materials
- Foundation: Concrete Perimeter and Slab
- Roof: Composition
Condition
- New construction: No
- Year built: 1954
Utilities & green energy
- Gas: PublicUtilities
- Sewer: Septic Tank
- Water: Public
- Utilities for property: Public Utilities, Water Public
Community & neighborhood
Location
- Region: Felton
Other
Other facts
- Listing agreement: ExclusiveRightToSell
Price history
| Date | Event | Price |
|---|---|---|
| 6/2/2025 | Sold | $1,000,000$861/sqft |
Source: | ||
Public tax history
| Year | Property taxes | Tax assessment |
|---|---|---|
| 2025 | -- | $1,179,000 +816.1% |
| 2024 | $2,349 +0.3% | $128,691 +2% |
| 2023 | $2,343 +2% | $126,169 +2% |
Find assessor info on the county website
Neighborhood: 95018
Nearby schools
GreatSchools rating
- 5/10San Lorenzo Valley Elementary SchoolGrades: K-5Distance: 1 mi
- 5/10San Lorenzo Valley Middle SchoolGrades: 6-8Distance: 1.1 mi
- 8/10San Lorenzo Valley High SchoolGrades: 9-12Distance: 0.9 mi
Schools provided by the listing agent
- Elementary: SanLorenzoValleyElementary
- Middle: SanLorenzoMiddle
- High: SanLorenzoValleyHighSchool
- District: SanLorenzoValleyUnified
Source: MLSListings Inc. This data may not be complete. We recommend contacting the local school district to confirm school assignments for this home.

Get pre-qualified for a loan
At Zillow Home Loans, we can pre-qualify you in as little as 5 minutes with no impact to your credit score.An equal housing lender. NMLS #10287.
Sell for more on Zillow
Get a free Zillow Showcase℠ listing and you could sell for .
$977,400
2% more+ $19,548
With Zillow Showcase(estimated)
$996,948
