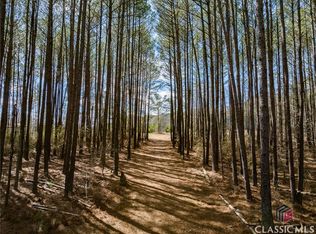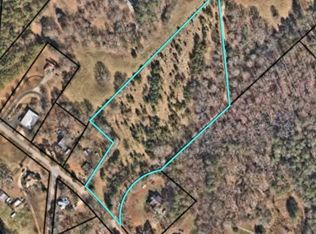Sold for $735,000 on 04/19/24
$735,000
1150 Falcon Ridge Drive, Bishop, GA 30621
3beds
--sqft
Single Family Residence
Built in 1998
8.25 Acres Lot
$747,600 Zestimate®
$--/sqft
$2,615 Estimated rent
Home value
$747,600
$688,000 - $815,000
$2,615/mo
Zestimate® history
Loading...
Owner options
Explore your selling options
What's special
Rare find in the coveted North Oconee School Zone, literally adjacent to the High Shoals ball fields and elementary school. Rather than a more predictable floor plan and home style, 1150 Falcon Ridge is a true artisan designed and built home on a wonderful 8+ acre lot that presents all kinds of possibilities. Original owners are selling after 27 great years using the property as their home and work space with an attached 900’ vaulted workshop with a separately metered electrical panel. Fun interior and exterior spaces abound and there is room for expansion of both if desired. This well maintained 3/2 energy efficient home has 1 bed/1 bath on main with 2 beds/1 bath up. Hardwood flooring throughout (Ash on main and maple on 2nd floor) with tile in baths. Custom artisan trim package and multiple striking interior and exterior architectural features create invitation from the moment you round the corner of the long driveway and see the home in the distance. Designed for maximum natural light at every turn. Open floor plan on main consists of a great room with a LR/DR combo with the kitchen overlooking the action. Kitchen has granite countertops, custom cabinets, pantry/laundry combo, induction cook top and Miele and Kitchenaid appliances (fridge and w/d stay). Kitchen has exterior access to the deck and kitchen garden. Additional living space on main, currently being used as a music room and office, is wonderful flex space. Back hall on main leads to the switchback stairwell to the 2nd floor, hall bath, a large bedroom with multiple closets and access to the deck (hot tub?), and back door access with metal stairs designed to land on an eventual patio below. The second floor is anchored by a bright and large living area, making a wonderful private retreat space, and also has a large bath and two more bedrooms, one with exterior access to a large patio overlooking the gardens and acreage beyond. Property also includes a very large 2 car garage with loads of additional space for storage, pole barn, fenced dog run, and extensive hardscape. More exterior features: fenced (electrified if desired) kitchen garden, meditation garden, butterfly garden, rain garden, bonfire/open fire grilling area for the adventurous cook, outdoor shower and much more. Alluvial pond in the wooded area of the property. Want to walk to school and the park through the woods? Let’s talk about this option and more. PLEASE REQUEST THE INFORMATION SHEET FOR THIS PROPERTY FOR ADDITIONAL NUMEROUS DETAILS AND SEE THE 3D VIRTUAL TOUR.
Zillow last checked: 8 hours ago
Listing updated: July 10, 2025 at 11:36am
Listed by:
Joseph Polaneczky 706-224-7451,
Nabo Realty, LLC
Bought with:
Non Member
ATHENS AREA ASSOCIATION OF REALTORS
Source: Hive MLS,MLS#: CM1014823 Originating MLS: Athens Area Association of REALTORS
Originating MLS: Athens Area Association of REALTORS
Facts & features
Interior
Bedrooms & bathrooms
- Bedrooms: 3
- Bathrooms: 2
- Full bathrooms: 2
- Main level bathrooms: 1
- Main level bedrooms: 1
Bedroom 1
- Level: Upper
- Dimensions: 0 x 0
Bedroom 1
- Level: Main
- Dimensions: 0 x 0
Bedroom 2
- Level: Upper
- Dimensions: 0 x 0
Bathroom 1
- Level: Main
- Dimensions: 0 x 0
Bathroom 1
- Level: Upper
- Dimensions: 0 x 0
Heating
- Heat Pump
Cooling
- Central Air, Electric, Heat Pump
Appliances
- Included: Dryer, Dishwasher, Microwave, Oven, Washer
Features
- Ceiling Fan(s), Kitchen Island, Other
- Flooring: Tile, Wood
- Basement: None,Crawl Space
- Number of fireplaces: 1
Property
Parking
- Total spaces: 4
- Parking features: Off Street
- Garage spaces: 2
Features
- Patio & porch: Porch, Deck, Screened
- Exterior features: Deck, Other
- Fencing: Yard Fenced
Lot
- Size: 8.25 Acres
- Features: Level, Open Lot
Details
- Additional structures: Barn(s)
- Parcel number: A06040
- Zoning: 001
Construction
Type & style
- Home type: SingleFamily
- Architectural style: Contemporary
- Property subtype: Single Family Residence
Materials
- Brick
- Foundation: Crawlspace
Condition
- Year built: 1998
Utilities & green energy
- Sewer: Septic Tank
Community & neighborhood
Location
- Region: Bishop
- Subdivision: No Recorded Subdivision
Other
Other facts
- Listing agreement: Exclusive Right To Sell
Price history
| Date | Event | Price |
|---|---|---|
| 4/19/2024 | Sold | $735,000+0% |
Source: | ||
| 3/25/2024 | Pending sale | $734,900 |
Source: | ||
| 3/12/2024 | Listed for sale | $734,900 |
Source: Hive MLS #1014823 Report a problem | ||
Public tax history
| Year | Property taxes | Tax assessment |
|---|---|---|
| 2024 | $3,577 +0.3% | $248,610 +10.2% |
| 2023 | $3,567 +7.5% | $225,662 +17.5% |
| 2022 | $3,317 +11.5% | $192,046 +11.3% |
Find assessor info on the county website
Neighborhood: 30621
Nearby schools
GreatSchools rating
- 8/10High Shoals Elementary SchoolGrades: PK-5Distance: 0.3 mi
- 9/10Malcom Bridge Middle SchoolGrades: 6-8Distance: 5.7 mi
- 10/10North Oconee High SchoolGrades: 9-12Distance: 3.7 mi
Schools provided by the listing agent
- Elementary: High Shoals Elementary
- Middle: Malcom Bridge Middle
- High: North Oconee
Source: Hive MLS. This data may not be complete. We recommend contacting the local school district to confirm school assignments for this home.

Get pre-qualified for a loan
At Zillow Home Loans, we can pre-qualify you in as little as 5 minutes with no impact to your credit score.An equal housing lender. NMLS #10287.
Sell for more on Zillow
Get a free Zillow Showcase℠ listing and you could sell for .
$747,600
2% more+ $14,952
With Zillow Showcase(estimated)
$762,552
