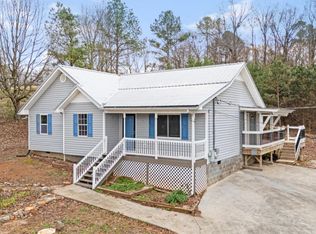Closed
$519,000
1150 Erwin Hill Church Rd SE, Calhoun, GA 30701
4beds
2,945sqft
Single Family Residence, Residential
Built in 1972
1.2 Acres Lot
$520,800 Zestimate®
$176/sqft
$1,961 Estimated rent
Home value
$520,800
$432,000 - $630,000
$1,961/mo
Zestimate® history
Loading...
Owner options
Explore your selling options
What's special
This masterfully and thoughtfully renovated 4 bedroom modern farmhouse provides gorgeous mountain views. Walking in the front door you immediately find the updated wide plank flooring, crown molding and smooth ceilings. The open concept modern living space flows into the updated kitchen with an oversized island, custom cabinets, leather finished granite and stainless steel appliance including a gas range. Tons of cabinets throughout. Right off the kitchen is the mudroom and a walk-in pantry. A flex room currently used as the perfect home office, but can used for many purposes. The extra-large primary en-suite features a his-n-hers separate vanities, soaking tub, and separate tiled shower. Primary bedroom is very spacious and also has a large walk-in closet. Located on the other side of the home, you will find 3 bedrooms, laundry room, and fully updated hall bath with double vanity. This home boasts new flooring throughout, new light fixtures and hardware. The backyard is fenced and has a large patio area for relaxing, grilling and entertaining. There is also a storage building that would be perfect for outdoor animals or small livestock. Detached 2-car carport with storage shed attached and the driveway offers additional parking. Home was completely remodeled in 2019 , roof is only 5 yrs. old. This home is move-in ready for you to enjoy the holidays. Licensed contractor's personal home, upgrades galore !
Zillow last checked: 8 hours ago
Listing updated: March 28, 2025 at 10:53pm
Listing Provided by:
STEPHANIE JONES,
Coldwell Banker Kinard Realty
Bought with:
DANIEL MCARTHUR, 438693
Maximum One Community Realtors
Source: FMLS GA,MLS#: 7479860
Facts & features
Interior
Bedrooms & bathrooms
- Bedrooms: 4
- Bathrooms: 2
- Full bathrooms: 2
- Main level bathrooms: 2
- Main level bedrooms: 4
Primary bedroom
- Features: Master on Main, Split Bedroom Plan
- Level: Master on Main, Split Bedroom Plan
Bedroom
- Features: Master on Main, Split Bedroom Plan
Primary bathroom
- Features: Double Vanity, Separate Tub/Shower
Dining room
- Features: Open Concept
Kitchen
- Features: Cabinets Stain, Eat-in Kitchen, Kitchen Island, Pantry Walk-In, Solid Surface Counters, View to Family Room
Heating
- Central
Cooling
- Ceiling Fan(s), Central Air
Appliances
- Included: Dishwasher, Double Oven, Gas Cooktop, Range Hood, Refrigerator, Self Cleaning Oven
- Laundry: In Hall, Laundry Closet, Main Level
Features
- Crown Molding, Double Vanity, Entrance Foyer, High Ceilings 10 ft Main, High Speed Internet, Walk-In Closet(s)
- Flooring: Hardwood
- Windows: None
- Basement: Crawl Space
- Has fireplace: No
- Fireplace features: None
- Common walls with other units/homes: No Common Walls
Interior area
- Total structure area: 2,945
- Total interior livable area: 2,945 sqft
Property
Parking
- Total spaces: 2
- Parking features: Carport, Covered, Driveway
- Carport spaces: 2
- Has uncovered spaces: Yes
Accessibility
- Accessibility features: None
Features
- Levels: One
- Stories: 1
- Patio & porch: Patio
- Exterior features: Storage
- Pool features: None
- Spa features: None
- Fencing: Fenced
- Has view: Yes
- View description: Mountain(s)
- Waterfront features: None
- Body of water: None
Lot
- Size: 1.20 Acres
- Features: Back Yard, Front Yard
Details
- Additional structures: Outbuilding
- Parcel number: 079 005
- Other equipment: None
- Horse amenities: None
Construction
Type & style
- Home type: SingleFamily
- Architectural style: Ranch
- Property subtype: Single Family Residence, Residential
Materials
- Brick Front, HardiPlank Type
- Foundation: Brick/Mortar
- Roof: Composition
Condition
- Updated/Remodeled
- New construction: No
- Year built: 1972
Utilities & green energy
- Electric: 110 Volts, 220 Volts
- Sewer: Septic Tank
- Water: Public
- Utilities for property: Cable Available, Electricity Available, Phone Available, Water Available
Green energy
- Energy efficient items: None
- Energy generation: None
Community & neighborhood
Security
- Security features: None
Community
- Community features: None
Location
- Region: Calhoun
- Subdivision: None
Other
Other facts
- Road surface type: Asphalt
Price history
| Date | Event | Price |
|---|---|---|
| 3/28/2025 | Sold | $519,000$176/sqft |
Source: | ||
| 3/14/2025 | Pending sale | $519,000$176/sqft |
Source: | ||
| 3/10/2025 | Listed for sale | $519,000$176/sqft |
Source: | ||
| 3/8/2025 | Pending sale | $519,000$176/sqft |
Source: | ||
| 2/6/2025 | Price change | $519,000-2.4%$176/sqft |
Source: | ||
Public tax history
| Year | Property taxes | Tax assessment |
|---|---|---|
| 2024 | $9,100 +25.1% | $416,056 +20.7% |
| 2023 | $7,275 +153.9% | $344,576 +109.3% |
| 2022 | $2,865 +12.9% | $164,596 +10.2% |
Find assessor info on the county website
Neighborhood: 30701
Nearby schools
GreatSchools rating
- 7/10Sonoraville Elementary SchoolGrades: PK-5Distance: 1 mi
- 6/10Red Bud Middle SchoolGrades: 6-8Distance: 5.9 mi
- 7/10Sonoraville High SchoolGrades: 9-12Distance: 1.1 mi
Schools provided by the listing agent
- Elementary: Sonoraville
- Middle: Red Bud
- High: Sonoraville
Source: FMLS GA. This data may not be complete. We recommend contacting the local school district to confirm school assignments for this home.
Get pre-qualified for a loan
At Zillow Home Loans, we can pre-qualify you in as little as 5 minutes with no impact to your credit score.An equal housing lender. NMLS #10287.
Sell for more on Zillow
Get a Zillow Showcase℠ listing at no additional cost and you could sell for .
$520,800
2% more+$10,416
With Zillow Showcase(estimated)$531,216
