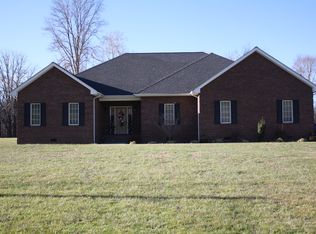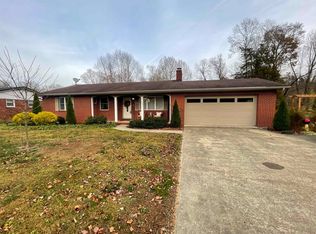Sold for $521,000 on 04/21/23
$521,000
1150 E River Rd, Grayson, KY 41143
4beds
3,865sqft
Single Family Residence
Built in ----
3 Acres Lot
$552,400 Zestimate®
$135/sqft
$3,034 Estimated rent
Home value
$552,400
$525,000 - $586,000
$3,034/mo
Zestimate® history
Loading...
Owner options
Explore your selling options
What's special
Stunning 4 bedroom Cape Cod on private (approx.) 3 acres at the edge of city limits, within seconds of downtown area, schools, clinics, shopping and interstate. Located at the dead end street, property features 4 bedrooms, 3 ½ baths, and a very modern open concept floor plan. Upon entering the home, you will fall in love the farmhouse style with the giant tiled island, luxury vinyl tile, 2 separate sinks, and all appliances, storage galore with plentiful cabinets and pantry. Master suite conveniently located on ground floor, with nice updated bath featuring a sliding barn door, soaking tub, tiled shower, and oversized walk in closet. 2 bedrooms on upper level share a large bath, with one of the upper bedrooms having a separate area perfect for a study, workout, music room, etc. The bonus area/bedroom over the garage is finished with a full bathroom, accessed from inside the house, and could serve a multitude of purposes. Laundry area features a utility sink and cabinetry. 20x40 heated inground pool with automatic cover, includes robot sweeper, pump and electric heater. Finished climate controlled room accessed through the 2 car attached garage perfect for sewing, craft, tanning bed or hobby room. Plenty of parking for those guests and family visiting for an outdoor gathering or holiday meal. Recently constructed 25x35 outdoor covered pavilion, with ceiling fans, electric and lights, perfect for outdoor entertainment and lazy days by the pool. Gazebo is included. Located on the Little Sandy River, property is level and cleared. Basketball court is a nice feature for added entertainment all year around, and includes the goal. This property has a Generac generator installed and ready to avoid any power interruption. Finished climate controlled room in garage perfect for sewing, craft or hobby room. Plenty of parking for those guests and family visiting for an outdoor gathering or holiday meal. So many additional nice updates including vinyl, siding, hvac, flooring, appliances, lighting, and paint. All Tv’s, laundry, playground equipment, safe, and fridge/freezer in garage are negotiable. Couch in bonus area stays with house.
Zillow last checked: 8 hours ago
Listing updated: April 21, 2023 at 07:46am
Listed by:
JILL BOND,
RE/MAX Realty Connection, LLC
Bought with:
JILL BOND, 210093
RE/MAX Realty Connection, LLC
Source: AABR,MLS#: 54827
Facts & features
Interior
Bedrooms & bathrooms
- Bedrooms: 4
- Bathrooms: 4
- Full bathrooms: 3
- 1/2 bathrooms: 1
Heating
- Heat Pump
Cooling
- Central Air
Appliances
- Included: Dishwasher, Double Oven, Microwave, Electric Range, Refrigerator, Electric Water Heater
Features
- Has basement: No
- Has fireplace: No
Interior area
- Total interior livable area: 3,865 sqft
- Finished area above ground: 3,865
- Finished area below ground: 0
Property
Parking
- Total spaces: 2
- Parking features: Attached, Garage Door Opener
- Attached garage spaces: 2
Features
- Levels: One and One Half
- Stories: 1
- Patio & porch: Patio
- Has private pool: Yes
- Pool features: In Ground
Lot
- Size: 3 Acres
- Features: Cleared
- Topography: Level
Details
- Additional structures: Storage
- Parcel number: 104401300203
Construction
Type & style
- Home type: SingleFamily
- Architectural style: Cape Cod
- Property subtype: Single Family Residence
Materials
- Vinyl Siding
- Foundation: Brick/Mortar, Block, Crawl Space
- Roof: Composition
Condition
- 11 to 20 Years
- New construction: No
Utilities & green energy
- Sewer: Septic Tank
- Water: Public
Community & neighborhood
Location
- Region: Grayson
Price history
| Date | Event | Price |
|---|---|---|
| 4/21/2023 | Sold | $521,000-12.4%$135/sqft |
Source: | ||
| 3/31/2023 | Contingent | $595,000$154/sqft |
Source: AABR #54827 Report a problem | ||
| 3/14/2023 | Listed for sale | $595,000+1283.7%$154/sqft |
Source: AABR #54827 Report a problem | ||
| 2/2/2013 | Sold | $43,000-57%$11/sqft |
Source: Public Record Report a problem | ||
| 3/24/2008 | Sold | $100,000$26/sqft |
Source: Public Record Report a problem | ||
Public tax history
| Year | Property taxes | Tax assessment |
|---|---|---|
| 2022 | $2,855 -1.9% | $330,000 |
| 2021 | $2,911 -0.3% | $330,000 |
| 2020 | $2,918 +0.3% | $330,000 |
Find assessor info on the county website
Neighborhood: 41143
Nearby schools
GreatSchools rating
- 5/10Prichard Elementary SchoolGrades: PK-5Distance: 0.4 mi
- 7/10East Carter Middle SchoolGrades: 6-8Distance: 0.8 mi
- 8/10East Carter County High SchoolGrades: 9-12Distance: 0.5 mi

Get pre-qualified for a loan
At Zillow Home Loans, we can pre-qualify you in as little as 5 minutes with no impact to your credit score.An equal housing lender. NMLS #10287.

