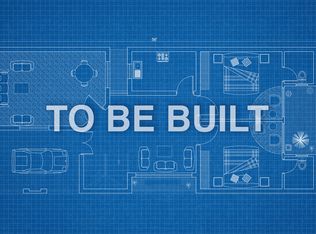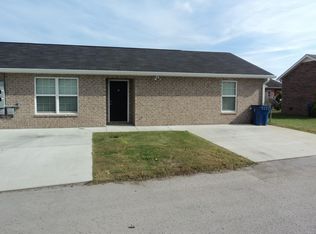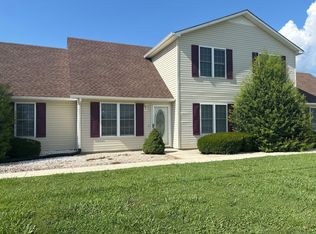Closed
$149,900
1150 Doak Rd APT C4, Manchester, TN 37355
2beds
1,072sqft
Apartment, Residential, Condominium
Built in 1998
-- sqft lot
$144,900 Zestimate®
$140/sqft
$1,326 Estimated rent
Home value
$144,900
$123,000 - $171,000
$1,326/mo
Zestimate® history
Loading...
Owner options
Explore your selling options
What's special
End unit, one-level, Condo living on slab with NO steps. 2 bedroom, 1.5 bath. Large living area, large open Kitchen, Eat in Kitchen, Utility area, and Garage parking. The attached 1-car garage will keep you and your vehicle out of the weather. Driveway with additional parking for visitors. Back patio is privacy fenced. HOA dues are $115 per month and includes exterior maintenance of grounds and building, which includes roof repair/maintenance. Roof was replaced 3 years ago. Condo in need of updates/repairs, As-Is Sale. The Purchase Price is reflective of the current condition and needed updates. This could be a great opportunity for a Buyer to build sweat equity or an investor to quickly fix and flip! Estate Sale, so please provide additional time for Seller to review offers. Electricity and Water will be turned back on shortly, until then showings are limited between 8am-4pm.
Zillow last checked: 8 hours ago
Listing updated: December 18, 2024 at 10:59am
Listing Provided by:
Jeramie Peterson 615-593-0300,
Weichert, REALTORS - Big Dog Group
Bought with:
Melissa Leedy, 379308
Mike Winton Realty & Auction
Source: RealTracs MLS as distributed by MLS GRID,MLS#: 2757861
Facts & features
Interior
Bedrooms & bathrooms
- Bedrooms: 2
- Bathrooms: 2
- Full bathrooms: 1
- 1/2 bathrooms: 1
- Main level bedrooms: 2
Bedroom 1
- Features: Extra Large Closet
- Level: Extra Large Closet
- Area: 144 Square Feet
- Dimensions: 12x12
Bedroom 2
- Area: 120 Square Feet
- Dimensions: 10x12
Kitchen
- Features: Eat-in Kitchen
- Level: Eat-in Kitchen
- Area: 221 Square Feet
- Dimensions: 17x13
Living room
- Features: Separate
- Level: Separate
- Area: 208 Square Feet
- Dimensions: 16x13
Heating
- Central, Natural Gas
Cooling
- Ceiling Fan(s), Central Air, Electric
Appliances
- Included: Dishwasher, Refrigerator, Electric Oven, Electric Range
- Laundry: Electric Dryer Hookup, Washer Hookup
Features
- Primary Bedroom Main Floor, High Speed Internet
- Flooring: Carpet, Vinyl
- Basement: Slab
- Has fireplace: No
- Common walls with other units/homes: End Unit
Interior area
- Total structure area: 1,072
- Total interior livable area: 1,072 sqft
- Finished area above ground: 1,072
Property
Parking
- Total spaces: 2
- Parking features: Garage Door Opener, Garage Faces Front, Concrete, Driveway
- Attached garage spaces: 1
- Uncovered spaces: 1
Features
- Levels: One
- Stories: 1
- Patio & porch: Patio
Lot
- Features: Level
Details
- Parcel number: 085J C 00800 005
- Special conditions: Standard
Construction
Type & style
- Home type: Condo
- Architectural style: Ranch
- Property subtype: Apartment, Residential, Condominium
- Attached to another structure: Yes
Materials
- Vinyl Siding
- Roof: Shingle
Condition
- New construction: No
- Year built: 1998
Utilities & green energy
- Sewer: Public Sewer
- Water: Public
- Utilities for property: Electricity Available, Water Available
Green energy
- Energy efficient items: Windows, Doors
Community & neighborhood
Security
- Security features: Smoke Detector(s)
Location
- Region: Manchester
- Subdivision: Canterbury Chase
HOA & financial
HOA
- Has HOA: Yes
- HOA fee: $115 monthly
- Services included: Maintenance Structure, Maintenance Grounds, Insurance
Price history
| Date | Event | Price |
|---|---|---|
| 12/13/2024 | Pending sale | $149,900$140/sqft |
Source: | ||
| 12/12/2024 | Sold | $149,900$140/sqft |
Source: | ||
| 11/16/2024 | Contingent | $149,900$140/sqft |
Source: | ||
| 11/9/2024 | Listed for sale | $149,900+114.4%$140/sqft |
Source: | ||
| 7/14/2009 | Sold | $69,900-11.7%$65/sqft |
Source: Agent Provided Report a problem | ||
Public tax history
| Year | Property taxes | Tax assessment |
|---|---|---|
| 2024 | $960 | $26,450 |
| 2023 | $960 | $26,450 |
| 2022 | $960 +6.4% | $26,450 +34.3% |
Find assessor info on the county website
Neighborhood: 37355
Nearby schools
GreatSchools rating
- 8/10College Street Elementary SchoolGrades: PK-5Distance: 1.6 mi
- 6/10Westwood Jr High SchoolGrades: 6-8Distance: 1.6 mi
Schools provided by the listing agent
- Elementary: College Street Elementary
- Middle: Westwood Middle School
- High: Coffee County Central High School
Source: RealTracs MLS as distributed by MLS GRID. This data may not be complete. We recommend contacting the local school district to confirm school assignments for this home.

Get pre-qualified for a loan
At Zillow Home Loans, we can pre-qualify you in as little as 5 minutes with no impact to your credit score.An equal housing lender. NMLS #10287.
Sell for more on Zillow
Get a free Zillow Showcase℠ listing and you could sell for .
$144,900
2% more+ $2,898
With Zillow Showcase(estimated)
$147,798

