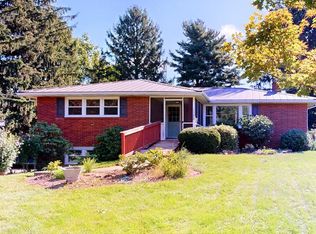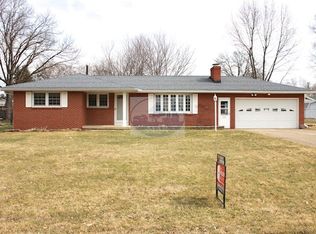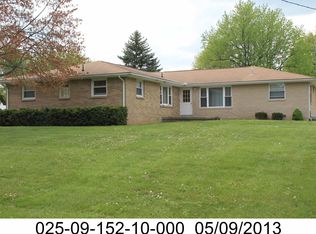Sold for $249,900
$249,900
1150 Delwood Rd, Mansfield, OH 44905
3beds
1,944sqft
Single Family Residence
Built in 1967
0.35 Acres Lot
$256,600 Zestimate®
$129/sqft
$1,714 Estimated rent
Home value
$256,600
$203,000 - $326,000
$1,714/mo
Zestimate® history
Loading...
Owner options
Explore your selling options
What's special
Welcome to 1150 Delwood Drive - a solid brick ranch home offering 3 bedrooms, 2 full bathrooms, and move-in-ready comfort on a quiet street with quick access to Route 30. Inside, you'll find neutral updates throughout and a flexible floor plan.
The partially finished basement, completed with a second full bathroom in 2021, provides an additional 600 square feet of functional living space—plus plenty of unfinished area for storage.
Car lovers and hobbyists will appreciate the finished, heated two-car garage, extra-long to accommodate an oversized truck, complete with hot and cold water spigots.
Outdoors, enjoy a cozy covered front porch, a concrete driveway with an additional stone pad (perfect for a boat, camper, and/or trailer), and a fenced backyard featuring a low-maintenance patio and storage shed.
This well-maintained home blends practicality with thoughtful updates—ready for its next chapter!
Zillow last checked: 8 hours ago
Listing updated: October 09, 2025 at 09:37am
Listed by:
Alexis Kaple 419-569-6886,
Coldwell Banker Realty
Bought with:
Stacey J Wampler, 2017005923
Sluss Realty Company
Source: Columbus and Central Ohio Regional MLS ,MLS#: 225033344
Facts & features
Interior
Bedrooms & bathrooms
- Bedrooms: 3
- Bathrooms: 2
- Full bathrooms: 2
- Main level bedrooms: 3
Heating
- Forced Air
Cooling
- Central Air
Appliances
- Laundry: Electric Dryer Hookup
Features
- Flooring: Wood, Carpet, Vinyl
- Windows: Insulated Windows
- Basement: Full
- Number of fireplaces: 1
- Fireplace features: One, Gas Log
- Common walls with other units/homes: No Common Walls
Interior area
- Total structure area: 1,344
- Total interior livable area: 1,944 sqft
Property
Parking
- Total spaces: 2
- Parking features: Garage Door Opener, Attached
- Attached garage spaces: 2
Features
- Levels: One
- Patio & porch: Patio
- Fencing: Fenced
Lot
- Size: 0.35 Acres
Details
- Additional structures: Shed(s)
- Parcel number: 0250915206000
Construction
Type & style
- Home type: SingleFamily
- Architectural style: Ranch
- Property subtype: Single Family Residence
Materials
- Foundation: Block
Condition
- New construction: No
- Year built: 1967
Utilities & green energy
- Sewer: Public Sewer
- Water: Well
Community & neighborhood
Location
- Region: Mansfield
- Subdivision: Greenview
Price history
| Date | Event | Price |
|---|---|---|
| 10/8/2025 | Sold | $249,900+4.2%$129/sqft |
Source: | ||
| 9/6/2025 | Contingent | $239,900$123/sqft |
Source: | ||
| 9/5/2025 | Listed for sale | $239,900+132.9%$123/sqft |
Source: | ||
| 11/3/2014 | Sold | $103,000-2.7%$53/sqft |
Source: Public Record Report a problem | ||
| 9/27/2014 | Price change | $105,900-3.6%$54/sqft |
Source: Sluss Realty Co. #9026731 Report a problem | ||
Public tax history
| Year | Property taxes | Tax assessment |
|---|---|---|
| 2024 | $2,686 +0.2% | $54,790 |
| 2023 | $2,681 +22.1% | $54,790 +38.1% |
| 2022 | $2,195 +0% | $39,670 |
Find assessor info on the county website
Neighborhood: 44905
Nearby schools
GreatSchools rating
- 6/10Eastview Elementary SchoolGrades: K-4Distance: 0.7 mi
- 6/10Madison Middle SchoolGrades: 5-8Distance: 1.3 mi
- 4/10Madison High SchoolGrades: 9-12Distance: 1.3 mi
Get pre-qualified for a loan
At Zillow Home Loans, we can pre-qualify you in as little as 5 minutes with no impact to your credit score.An equal housing lender. NMLS #10287.


