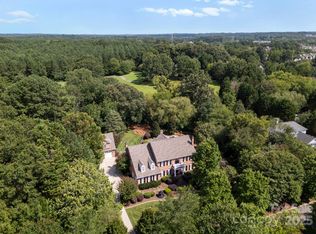Closed
$2,750,000
1150 Concord Rd, Davidson, NC 28036
6beds
4,652sqft
Single Family Residence
Built in 1986
6.42 Acres Lot
$3,221,300 Zestimate®
$591/sqft
$5,345 Estimated rent
Home value
$3,221,300
$2.87M - $3.64M
$5,345/mo
Zestimate® history
Loading...
Owner options
Explore your selling options
What's special
Welcome to Davidson! Be a part of local history with former Knox Estate becoming your new residence. A true
Georgian style with full brick and stately columns set on magnificent grounds, entirely fenced and a most peaceful setting. Mature trees flank the home and rear courtyard. Upon entering a grand stairwell greets you with formal living and dining on each side of the foyer. Open family room with fireplace, built-ins, casual dining & kitchen with access to covered breezeway which connects to the garage & rear bricked patio perfect for entertaining! Gracious owners suite on main level with updated bath featuring separate vanities, closets & coffee station. 4 Guest rooms and 2 baths on upper level. Recent renovations include new roof, HVAC, refinished hardwood flooring, fresh paint, new hardware, bathrooms, lighting and carpet. Optional office or bedroom on main level, 3rd floor unfinished attic space
Barn/accessory building)permitted/code Sec.10-78 Davidson Planning & Zoning
Zillow last checked: 8 hours ago
Listing updated: July 14, 2023 at 06:18am
Listing Provided by:
Terri Mayhew terrimayhew@gmail.com,
Southern Homes of the Carolinas, Inc
Bought with:
Terri Mayhew
Southern Homes of the Carolinas, Inc
Source: Canopy MLS as distributed by MLS GRID,MLS#: 4011220
Facts & features
Interior
Bedrooms & bathrooms
- Bedrooms: 6
- Bathrooms: 4
- Full bathrooms: 3
- 1/2 bathrooms: 1
- Main level bedrooms: 2
Bathroom full
- Features: Attic Stairs Fixed, Attic Walk In, Ceiling Fan(s)
- Level: Main
Bathroom full
- Level: Main
Heating
- Heat Pump, Natural Gas
Cooling
- Ceiling Fan(s), Central Air
Appliances
- Included: Dishwasher, Disposal, Electric Cooktop, Electric Oven, Microwave, Refrigerator, Wall Oven
- Laundry: Utility Room, Laundry Chute, Main Level
Features
- Breakfast Bar, Open Floorplan, Walk-In Closet(s), Walk-In Pantry
- Flooring: Carpet, Tile, Wood
- Has basement: No
- Attic: Permanent Stairs,Walk-In
- Fireplace features: Den, Gas, Living Room
Interior area
- Total structure area: 4,652
- Total interior livable area: 4,652 sqft
- Finished area above ground: 4,652
- Finished area below ground: 0
Property
Parking
- Total spaces: 2
- Parking features: Driveway, Attached Garage, Garage Faces Side, Garage on Main Level
- Attached garage spaces: 2
- Has uncovered spaces: Yes
- Details: Additional space for parking in front or side
Features
- Levels: Two and a Half
- Stories: 2
- Entry location: Main
- Patio & porch: Covered, Front Porch, Patio, Rear Porch, Side Porch
- Fencing: Front Yard,Wood
- Has view: Yes
- View description: Long Range
- Body of water: Lake Norman
Lot
- Size: 6.42 Acres
- Features: Cleared, Open Lot, Wooded
Details
- Additional structures: Gazebo
- Parcel number: 00730312
- Zoning: VIP
- Special conditions: Standard
Construction
Type & style
- Home type: SingleFamily
- Architectural style: Georgian
- Property subtype: Single Family Residence
Materials
- Brick Full
- Foundation: Crawl Space
- Roof: Shingle
Condition
- New construction: No
- Year built: 1986
Utilities & green energy
- Sewer: Public Sewer
- Water: City
- Utilities for property: Cable Available, Underground Power Lines
Community & neighborhood
Security
- Security features: Carbon Monoxide Detector(s)
Location
- Region: Davidson
- Subdivision: Davidson
Other
Other facts
- Listing terms: Cash,Conventional
- Road surface type: Asphalt, Paved
Price history
| Date | Event | Price |
|---|---|---|
| 7/14/2023 | Sold | $2,750,000-3.5%$591/sqft |
Source: | ||
| 5/9/2023 | Price change | $2,850,000-4.9%$613/sqft |
Source: | ||
| 3/18/2023 | Listed for sale | $2,998,000$644/sqft |
Source: | ||
| 1/1/2023 | Listing removed | -- |
Source: | ||
| 5/28/2022 | Price change | $2,998,000-11.8%$644/sqft |
Source: | ||
Public tax history
| Year | Property taxes | Tax assessment |
|---|---|---|
| 2025 | -- | $2,321,600 |
| 2024 | -- | $2,321,600 |
| 2023 | -- | $2,321,600 +28% |
Find assessor info on the county website
Neighborhood: 28036
Nearby schools
GreatSchools rating
- 9/10Davidson K-8 SchoolGrades: K-8Distance: 1.3 mi
- 6/10William Amos Hough HighGrades: 9-12Distance: 1.3 mi
Get a cash offer in 3 minutes
Find out how much your home could sell for in as little as 3 minutes with a no-obligation cash offer.
Estimated market value
$3,221,300
Get a cash offer in 3 minutes
Find out how much your home could sell for in as little as 3 minutes with a no-obligation cash offer.
Estimated market value
$3,221,300
