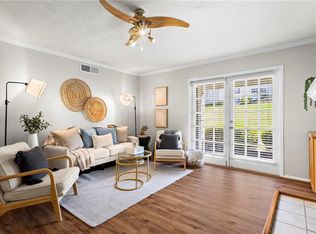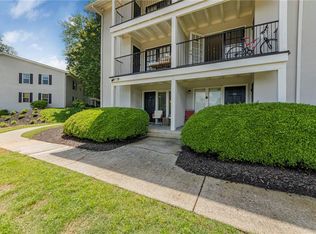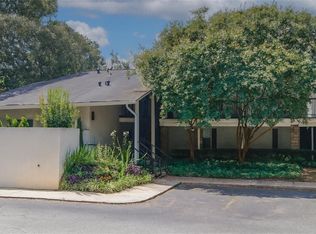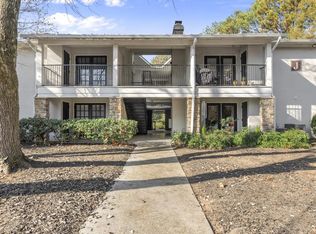Closed
$153,700
1150 Collier Rd NW APT K18, Atlanta, GA 30318
1beds
525sqft
Condominium, Residential
Built in 1971
-- sqft lot
$152,900 Zestimate®
$293/sqft
$1,297 Estimated rent
Home value
$152,900
$141,000 - $167,000
$1,297/mo
Zestimate® history
Loading...
Owner options
Explore your selling options
What's special
Chic Studio in Sought-After Collier Green Gated Community. Welcome to your perfect intown retreat! This beautifully maintained studio offers style, comfort, and convenience in the heart of West Midtown. Featuring gleaming hardwood floors throughout, the open-concept layout includes a modern kitchen with stainless steel appliances, a cozy eat-in bar, and a stylish dry bar complete with a wine/beverage cooler—perfect for entertaining. Unwind in the full bath with a double vanity, and enjoy the spacious walk-in closet, in-unit washer/dryer, and private walkout balcony with an additional storage closet. Nestled in the popular Collier Green gated community, you'll have access to fantastic resort-style amenities, including a clubhouse, state-of-the-art fitness center, sparkling pool, sand volleyball court, and a dedicated dog park. All this, just minutes from I-75, Piedmont Hospital, the BeltLine, Georgia Tech, top-rated restaurants, shops, parks, and more.
Zillow last checked: 8 hours ago
Listing updated: September 09, 2025 at 11:03pm
Listing Provided by:
TONY JOHNSON,
Keller Wms Re Atl Midtown 404-604-3100
Bought with:
Adam Stampley, 447720
Berkshire Hathaway HomeServices Georgia Properties
Micah Stampley, 411361
Berkshire Hathaway HomeServices Georgia Properties
Source: FMLS GA,MLS#: 7565081
Facts & features
Interior
Bedrooms & bathrooms
- Bedrooms: 1
- Bathrooms: 1
- Full bathrooms: 1
- Main level bathrooms: 1
- Main level bedrooms: 1
Primary bedroom
- Features: None
- Level: None
Bedroom
- Features: None
Primary bathroom
- Features: Tub/Shower Combo
Dining room
- Features: Great Room, Open Concept
Kitchen
- Features: Breakfast Bar, Eat-in Kitchen, Solid Surface Counters
Heating
- Electric, Forced Air
Cooling
- Ceiling Fan(s), Central Air
Appliances
- Included: Dishwasher, Electric Range, Electric Water Heater, Microwave, Refrigerator, Washer, Dryer
- Laundry: Main Level, Laundry Closet
Features
- Dry Bar, Other
- Flooring: Hardwood, Ceramic Tile
- Windows: None
- Basement: None
- Has fireplace: No
- Fireplace features: None
Interior area
- Total structure area: 525
- Total interior livable area: 525 sqft
- Finished area above ground: 525
- Finished area below ground: 0
Property
Parking
- Total spaces: 1
- Parking features: Parking Lot
Accessibility
- Accessibility features: None
Features
- Levels: One
- Stories: 1
- Patio & porch: Covered, Patio
- Exterior features: Courtyard, Tennis Court(s)
- Pool features: In Ground
- Spa features: None
- Fencing: Fenced
- Has view: Yes
- View description: City
- Waterfront features: None
- Body of water: None
Lot
- Size: 435.60 sqft
- Features: Level, Landscaped
Details
- Additional structures: None
- Parcel number: 17 018600014043
- Other equipment: None
- Horse amenities: None
Construction
Type & style
- Home type: Condo
- Architectural style: Traditional,Contemporary
- Property subtype: Condominium, Residential
- Attached to another structure: Yes
Materials
- Stucco
- Foundation: Slab
- Roof: Composition
Condition
- Resale
- New construction: No
- Year built: 1971
Utilities & green energy
- Electric: 110 Volts, 220 Volts in Laundry, 220 Volts
- Sewer: Public Sewer
- Water: Public
- Utilities for property: Electricity Available, Cable Available, Phone Available, Sewer Available, Water Available, Underground Utilities
Green energy
- Energy efficient items: None
- Energy generation: None
Community & neighborhood
Security
- Security features: Fire Alarm, Smoke Detector(s)
Community
- Community features: Clubhouse, Fitness Center, Homeowners Assoc, Near Public Transport, Near Shopping, Pool, Sidewalks
Location
- Region: Atlanta
- Subdivision: Collier Green
HOA & financial
HOA
- Has HOA: Yes
- HOA fee: $231 monthly
- Services included: Maintenance Grounds, Maintenance Structure, Reserve Fund, Swim
Other
Other facts
- Listing terms: Conventional,Cash,FHA,VA Loan
- Ownership: Condominium
- Road surface type: Asphalt
Price history
| Date | Event | Price |
|---|---|---|
| 8/19/2025 | Sold | $153,700+2.5%$293/sqft |
Source: | ||
| 7/24/2025 | Pending sale | $150,000$286/sqft |
Source: | ||
| 6/3/2025 | Price change | $150,000-3.2%$286/sqft |
Source: | ||
| 5/23/2025 | Price change | $154,9900%$295/sqft |
Source: | ||
| 5/9/2025 | Price change | $154,9950%$295/sqft |
Source: | ||
Public tax history
Tax history is unavailable.
Neighborhood: Underwood Hills
Nearby schools
GreatSchools rating
- 8/10Brandon Elementary SchoolGrades: PK-5Distance: 1.5 mi
- 6/10Sutton Middle SchoolGrades: 6-8Distance: 1.9 mi
- 8/10North Atlanta High SchoolGrades: 9-12Distance: 4.1 mi
Schools provided by the listing agent
- Elementary: Morris Brandon
- Middle: Willis A. Sutton
- High: North Atlanta
Source: FMLS GA. This data may not be complete. We recommend contacting the local school district to confirm school assignments for this home.
Get a cash offer in 3 minutes
Find out how much your home could sell for in as little as 3 minutes with a no-obligation cash offer.
Estimated market value
$152,900
Get a cash offer in 3 minutes
Find out how much your home could sell for in as little as 3 minutes with a no-obligation cash offer.
Estimated market value
$152,900



