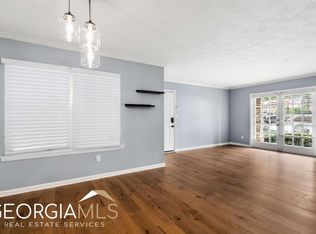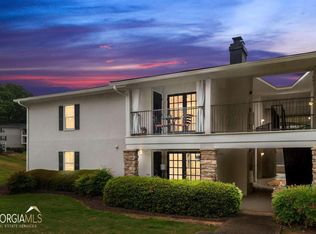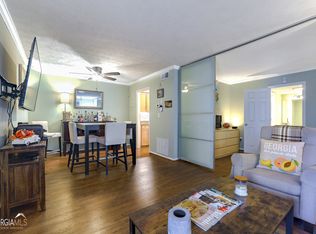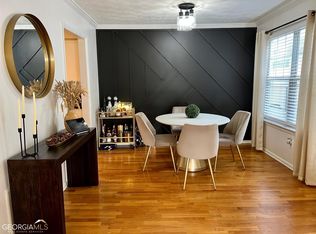Closed
$247,260
1150 Collier Rd NW APT H12, Atlanta, GA 30318
2beds
1,073sqft
Condominium, Mid Rise
Built in 1971
-- sqft lot
$234,600 Zestimate®
$230/sqft
$1,803 Estimated rent
Home value
$234,600
$221,000 - $249,000
$1,803/mo
Zestimate® history
Loading...
Owner options
Explore your selling options
What's special
This 2 bedroom, 2 bath condominium is inside the perimeter and FHA approved! Hardwood flooring in main living and new carpet in bedrooms and hallway. New HVAV system in November 2022. Open living and dining areas. Wood burning fireplace in living room is cozy in cooler weather. Tasteful wainscott all around living and dining room. Kitchen has beautiful tiled backsplash all stainless kitchen appliances and granite counter tops. The left side bookcase in living room folds out to a desk. Great for homework or working from home. Fenced in dog park area - very pet friendly property with lots of wide open spaces between buildings. Gated entrances. Plenty of parking for you and your guests. Updated fitness center. Swimming pool is the social gathering spot for residents during the warm months. Nice covered and enclosed balcony is great to enjoy regardless of the weather! Storage closet off balcony. Quick Access to 75 and the airport. Only minutes to Buckhead. Location-Location-Location.
Zillow last checked: 8 hours ago
Listing updated: March 14, 2024 at 10:55am
Listed by:
Bobbie Schmitt 404-964-4662
Bought with:
Lukas Babusak, 371058
Engel & Völkers Atlanta
Source: GAMLS,MLS#: 10150715
Facts & features
Interior
Bedrooms & bathrooms
- Bedrooms: 2
- Bathrooms: 2
- Full bathrooms: 2
- Main level bathrooms: 2
- Main level bedrooms: 2
Dining room
- Features: Dining Rm/Living Rm Combo
Kitchen
- Features: Solid Surface Counters
Heating
- Electric, Central, Forced Air, Heat Pump
Cooling
- Ceiling Fan(s), Central Air, Heat Pump
Appliances
- Included: Electric Water Heater, Dishwasher, Disposal, Microwave, Oven/Range (Combo), Refrigerator, Stainless Steel Appliance(s)
- Laundry: Laundry Closet, In Hall
Features
- Bookcases, Tile Bath, Walk-In Closet(s), Master On Main Level
- Flooring: Hardwood, Tile, Carpet
- Windows: Double Pane Windows
- Basement: None
- Number of fireplaces: 1
- Fireplace features: Living Room, Factory Built
- Common walls with other units/homes: End Unit
Interior area
- Total structure area: 1,073
- Total interior livable area: 1,073 sqft
- Finished area above ground: 1,073
- Finished area below ground: 0
Property
Parking
- Total spaces: 2
- Parking features: Parking Pad, Storage, Over 1 Space per Unit, Guest
- Has uncovered spaces: Yes
Features
- Levels: One
- Stories: 1
- Exterior features: Balcony
- Has private pool: Yes
- Pool features: In Ground
- Fencing: Other
- Body of water: None
Lot
- Size: 1,089 sqft
- Features: Greenbelt
- Residential vegetation: Grassed, Partially Wooded
Details
- Additional structures: Kennel/Dog Run, Pool House
- Parcel number: 17 018600012690
- Special conditions: Covenants/Restrictions
Construction
Type & style
- Home type: Condo
- Architectural style: Other
- Property subtype: Condominium, Mid Rise
- Attached to another structure: Yes
Materials
- Stucco
- Roof: Composition
Condition
- Resale
- New construction: No
- Year built: 1971
Utilities & green energy
- Electric: 220 Volts
- Sewer: Public Sewer
- Water: Public
- Utilities for property: Cable Available, Sewer Connected, Electricity Available, High Speed Internet, Phone Available, Sewer Available, Water Available
Community & neighborhood
Security
- Security features: Smoke Detector(s), Key Card Entry
Community
- Community features: Clubhouse, Gated, Park, Fitness Center, Pool, Sidewalks, Near Public Transport, Walk To Schools, Near Shopping
Location
- Region: Atlanta
- Subdivision: Collier Green
HOA & financial
HOA
- Has HOA: Yes
- HOA fee: $4,800 annually
- Services included: Maintenance Structure, Trash, Maintenance Grounds, Management Fee, Pest Control, Private Roads, Swimming
Other
Other facts
- Listing agreement: Exclusive Right To Sell
- Listing terms: Cash,Conventional,FHA
Price history
| Date | Event | Price |
|---|---|---|
| 9/15/2023 | Sold | $247,260-4.9%$230/sqft |
Source: | ||
| 4/27/2023 | Pending sale | $260,000$242/sqft |
Source: | ||
| 4/19/2023 | Listed for sale | $260,000+60.5%$242/sqft |
Source: | ||
| 1/4/2019 | Sold | $162,000$151/sqft |
Source: Agent Provided Report a problem | ||
| 6/15/2017 | Sold | $162,000-3.5%$151/sqft |
Source: | ||
Public tax history
| Year | Property taxes | Tax assessment |
|---|---|---|
| 2024 | $2,443 +137.1% | $98,880 +1.6% |
| 2023 | $1,030 -37.8% | $97,320 +12.5% |
| 2022 | $1,656 +28.8% | $86,480 +20.5% |
Find assessor info on the county website
Neighborhood: Underwood Hills
Nearby schools
GreatSchools rating
- 8/10Brandon Elementary SchoolGrades: PK-5Distance: 1.5 mi
- 6/10Sutton Middle SchoolGrades: 6-8Distance: 1.9 mi
- 8/10North Atlanta High SchoolGrades: 9-12Distance: 4.1 mi
Schools provided by the listing agent
- Elementary: Brandon Primary/Elementary
- Middle: Sutton
- High: North Atlanta
Source: GAMLS. This data may not be complete. We recommend contacting the local school district to confirm school assignments for this home.
Get a cash offer in 3 minutes
Find out how much your home could sell for in as little as 3 minutes with a no-obligation cash offer.
Estimated market value$234,600
Get a cash offer in 3 minutes
Find out how much your home could sell for in as little as 3 minutes with a no-obligation cash offer.
Estimated market value
$234,600



