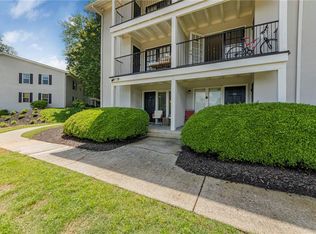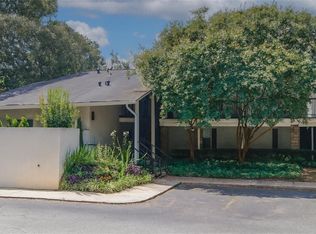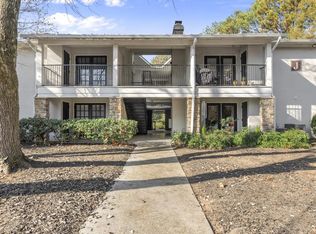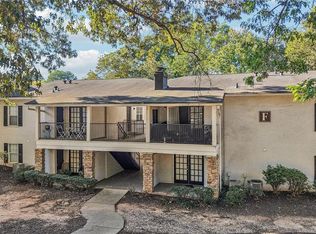Closed
$247,000
1150 Collier Rd NW APT E3, Atlanta, GA 30318
2beds
1,073sqft
Condominium, Residential
Built in 1971
-- sqft lot
$245,600 Zestimate®
$230/sqft
$1,905 Estimated rent
Home value
$245,600
$226,000 - $268,000
$1,905/mo
Zestimate® history
Loading...
Owner options
Explore your selling options
What's special
**SELLER WILL PAY $5,000 TOWARDS BUYER'S CLOSING COSTS AT CLOSING** Welcome to this move-in-ready 2-bedroom, 2-bath condo nestled in the sought-after gated community of Collier Green! This beautifully maintained unit features a cozy fireside living room with access to the covered patio, effortlessly extending your living space outdoors. The updated kitchen includes white cabinets with granite countertops and overlooks the separate, light-filled dining area. The oversized primary suite features a renovated bathroom, walk-in closet and a dressing area with additional storage. The spacious secondary bedroom has its own bathroom with hall access and brand-new carpet. Collier Green boasts a variety of amenities including a pool, sand volleyball court, newly renovated 24-hour fitness center, dog park and car wash. With plenty of green space, this community offers a serene retreat in the heart of the city. Located just minutes from GA Tech, GA State University, Buckhead, West Midtown, and Downtown, with easy access to dining, schools, parks, and just minutes away from I-75.
Zillow last checked: 8 hours ago
Listing updated: July 25, 2025 at 10:53pm
Listing Provided by:
Lindsey Tilley,
Ansley Real Estate | Christie's International Real Estate 404-358-6865
Bought with:
NON-MLS NMLS
Non FMLS Member
Source: FMLS GA,MLS#: 7563674
Facts & features
Interior
Bedrooms & bathrooms
- Bedrooms: 2
- Bathrooms: 2
- Full bathrooms: 2
- Main level bathrooms: 2
- Main level bedrooms: 2
Primary bedroom
- Features: Master on Main
- Level: Master on Main
Bedroom
- Features: Master on Main
Primary bathroom
- Features: Shower Only
Dining room
- Features: Open Concept
Kitchen
- Features: Cabinets White, Stone Counters
Heating
- Central
Cooling
- Ceiling Fan(s), Central Air
Appliances
- Included: Dishwasher, Disposal, Dryer, Electric Cooktop, Microwave, Refrigerator, Washer
- Laundry: In Hall, Laundry Closet, Main Level
Features
- Crown Molding, Entrance Foyer, High Speed Internet
- Flooring: Carpet, Hardwood, Luxury Vinyl
- Windows: None
- Basement: None
- Number of fireplaces: 1
- Fireplace features: Factory Built, Living Room
- Common walls with other units/homes: End Unit,No One Below
Interior area
- Total structure area: 1,073
- Total interior livable area: 1,073 sqft
Property
Parking
- Parking features: Parking Lot
Accessibility
- Accessibility features: None
Features
- Levels: One
- Stories: 1
- Patio & porch: Covered, Patio, Side Porch
- Exterior features: Storage
- Pool features: None
- Spa features: None
- Fencing: None
- Has view: Yes
- View description: City
- Waterfront features: None
- Body of water: None
Lot
- Size: 1,071 sqft
- Features: Landscaped, Level
Details
- Additional structures: None
- Parcel number: 17 018600012278
- Other equipment: None
- Horse amenities: None
Construction
Type & style
- Home type: Condo
- Property subtype: Condominium, Residential
- Attached to another structure: Yes
Materials
- Stucco
- Foundation: Slab
- Roof: Composition
Condition
- Resale
- New construction: No
- Year built: 1971
Utilities & green energy
- Electric: None
- Sewer: Public Sewer
- Water: Public
- Utilities for property: Cable Available, Electricity Available, Natural Gas Available, Phone Available, Sewer Available, Water Available
Green energy
- Energy efficient items: None
- Energy generation: None
Community & neighborhood
Security
- Security features: Security Gate, Smoke Detector(s)
Community
- Community features: Barbecue, Clubhouse, Dog Park, Fitness Center, Gated, Homeowners Assoc, Near Shopping, Pool
Location
- Region: Atlanta
- Subdivision: Collier Green
HOA & financial
HOA
- Has HOA: Yes
- HOA fee: $473 monthly
- Services included: Maintenance Grounds, Maintenance Structure, Pest Control, Reserve Fund, Swim, Termite, Trash
Other
Other facts
- Ownership: Condominium
- Road surface type: Asphalt
Price history
| Date | Event | Price |
|---|---|---|
| 7/21/2025 | Sold | $247,000+0.8%$230/sqft |
Source: | ||
| 7/7/2025 | Pending sale | $245,000$228/sqft |
Source: | ||
| 6/24/2025 | Price change | $245,000-2%$228/sqft |
Source: | ||
| 4/22/2025 | Listed for sale | $250,000+43.3%$233/sqft |
Source: | ||
| 3/23/2025 | Listing removed | $2,000$2/sqft |
Source: Zillow Rentals Report a problem | ||
Public tax history
| Year | Property taxes | Tax assessment |
|---|---|---|
| 2024 | $3,984 +28.3% | $97,320 |
| 2023 | $3,105 -11.3% | $97,320 +12.5% |
| 2022 | $3,500 +20.4% | $86,480 +20.5% |
Find assessor info on the county website
Neighborhood: Underwood Hills
Nearby schools
GreatSchools rating
- 8/10Brandon Elementary SchoolGrades: PK-5Distance: 1.5 mi
- 6/10Sutton Middle SchoolGrades: 6-8Distance: 1.9 mi
- 8/10North Atlanta High SchoolGrades: 9-12Distance: 4.1 mi
Schools provided by the listing agent
- Elementary: Morris Brandon
- Middle: Willis A. Sutton
- High: North Atlanta
Source: FMLS GA. This data may not be complete. We recommend contacting the local school district to confirm school assignments for this home.
Get a cash offer in 3 minutes
Find out how much your home could sell for in as little as 3 minutes with a no-obligation cash offer.
Estimated market value
$245,600
Get a cash offer in 3 minutes
Find out how much your home could sell for in as little as 3 minutes with a no-obligation cash offer.
Estimated market value
$245,600



