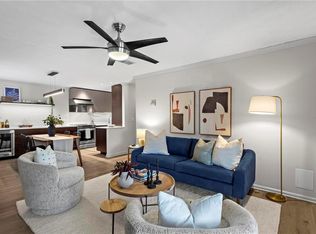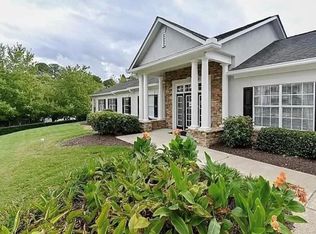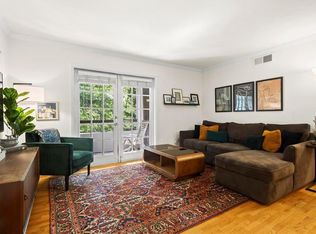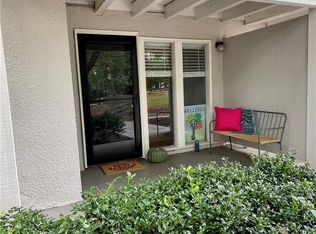Closed
$185,000
1150 Collier Rd NW APT D14, Atlanta, GA 30318
1beds
794sqft
Condominium, Residential
Built in 1970
-- sqft lot
$185,500 Zestimate®
$233/sqft
$1,461 Estimated rent
Home value
$185,500
$171,000 - $200,000
$1,461/mo
Zestimate® history
Loading...
Owner options
Explore your selling options
What's special
Welcome home to an exceptional, top floor condo in this Buckhead community featuring amazing amenities and a quiet setting! This unit has beautifully refinished hardwood floors throughout the living area and brand-new carpet in the oversized bedroom and walk-in closet. The renovated bathroom is finished with beautiful marble tile and counters. The over-sized vanity will house all your toiletries and grooming tools easily. Refreshed lighting, kitchen cabinets, paint and fun wallpaper (that can be easily removed) are recent updates for the new owner to enjoy. Savor your morning coffee or evening drink on the private back patio with views of the sand volleyball court, pool, and lawn space. Along with these outdoor activity areas, there is a large dog park to make sure the grounds stay free of pet waste while offering easy access to pet owners. The area is loaded with restaurants, breweries, and shopping that add to the multitudes of reasons this location can't be beat at such a value price point! Don't miss the opportunity to make this amazing condo your forever home! Call TODAY to get a copy of our eBrochure for this stunning home and get all the amazing details on the unit and what this area has to offer. Or better yet, schedule a tour!
Zillow last checked: 8 hours ago
Listing updated: April 02, 2025 at 06:49am
Listing Provided by:
Dawn Landau,
Keller Wms Re Atl Midtown 404-604-3100
Bought with:
Virginia Bray
BHGRE Metro Brokers
Source: FMLS GA,MLS#: 7463128
Facts & features
Interior
Bedrooms & bathrooms
- Bedrooms: 1
- Bathrooms: 1
- Full bathrooms: 1
- Main level bathrooms: 1
- Main level bedrooms: 1
Primary bedroom
- Features: Master on Main
- Level: Master on Main
Bedroom
- Features: Master on Main
Primary bathroom
- Features: Tub/Shower Combo
Dining room
- Features: Great Room, Open Concept
Kitchen
- Features: Stone Counters
Heating
- Central, Forced Air
Cooling
- Ceiling Fan(s), Central Air
Appliances
- Included: Dishwasher, Disposal, Dryer, Electric Range, Electric Water Heater, Microwave, Refrigerator, Washer
- Laundry: In Kitchen, Laundry Closet
Features
- Entrance Foyer, Walk-In Closet(s)
- Flooring: Carpet, Ceramic Tile, Hardwood
- Windows: Double Pane Windows
- Basement: None
- Has fireplace: No
- Fireplace features: None
- Common walls with other units/homes: No One Above
Interior area
- Total structure area: 794
- Total interior livable area: 794 sqft
Property
Parking
- Total spaces: 2
- Parking features: Parking Lot
Accessibility
- Accessibility features: None
Features
- Levels: One
- Stories: 1
- Patio & porch: Covered
- Exterior features: Balcony, Lighting, No Dock
- Pool features: In Ground
- Spa features: None
- Fencing: Fenced
- Has view: Yes
- View description: City, Park/Greenbelt, Pool
- Waterfront features: None
- Body of water: None
Lot
- Size: 784.08 sqft
- Features: Landscaped, Level
Details
- Additional structures: None
- Parcel number: 17 018600014373
- Other equipment: None
- Horse amenities: None
Construction
Type & style
- Home type: Condo
- Architectural style: Mid-Century Modern
- Property subtype: Condominium, Residential
- Attached to another structure: Yes
Materials
- Brick 4 Sides
- Foundation: Block
- Roof: Tar/Gravel
Condition
- Updated/Remodeled
- New construction: No
- Year built: 1970
Utilities & green energy
- Electric: 110 Volts, 220 Volts in Laundry
- Sewer: Public Sewer
- Water: Public
- Utilities for property: Cable Available, Electricity Available, Sewer Available, Water Available
Green energy
- Energy efficient items: None
- Energy generation: None
Community & neighborhood
Security
- Security features: Security Gate, Smoke Detector(s)
Community
- Community features: Barbecue, Clubhouse, Dog Park, Fitness Center, Gated, Homeowners Assoc, Near Public Transport, Near Trails/Greenway, Park, Pool, Street Lights
Location
- Region: Atlanta
- Subdivision: Collier Green
HOA & financial
HOA
- Has HOA: Yes
- HOA fee: $332 monthly
- Services included: Maintenance Grounds, Maintenance Structure, Swim, Termite, Trash
Other
Other facts
- Listing terms: 1031 Exchange,Cash,Conventional,FHA
- Ownership: Condominium
- Road surface type: Asphalt
Price history
| Date | Event | Price |
|---|---|---|
| 3/25/2025 | Sold | $185,000-5.1%$233/sqft |
Source: | ||
| 12/6/2024 | Price change | $195,000-2.5%$246/sqft |
Source: | ||
| 9/28/2024 | Listed for sale | $200,000$252/sqft |
Source: | ||
Public tax history
Tax history is unavailable.
Neighborhood: Underwood Hills
Nearby schools
GreatSchools rating
- 8/10Brandon Elementary SchoolGrades: PK-5Distance: 1.5 mi
- 6/10Sutton Middle SchoolGrades: 6-8Distance: 1.9 mi
- 8/10North Atlanta High SchoolGrades: 9-12Distance: 4.1 mi
Schools provided by the listing agent
- Elementary: Morris Brandon
- Middle: Willis A. Sutton
- High: North Atlanta
Source: FMLS GA. This data may not be complete. We recommend contacting the local school district to confirm school assignments for this home.
Get a cash offer in 3 minutes
Find out how much your home could sell for in as little as 3 minutes with a no-obligation cash offer.
Estimated market value
$185,500



