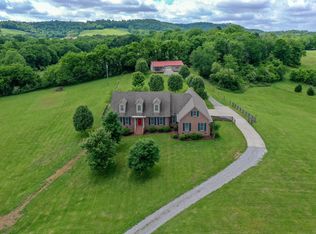Closed
$899,900
1150 Cochran Cemetery Rd, Lewisburg, TN 37091
4beds
4,116sqft
Single Family Residence, Residential
Built in 2000
10.14 Acres Lot
$919,100 Zestimate®
$219/sqft
$5,441 Estimated rent
Home value
$919,100
$671,000 - $1.25M
$5,441/mo
Zestimate® history
Loading...
Owner options
Explore your selling options
What's special
Looking for a beautiful custom all brick paradise on 10 acres in a country setting? Here it is! This property has gorgeous views and privacy, over 4000 sq feet of true living space! This immaculate home features formal living room,1/2 bath on the main level a spacious den w fireplace, granite countertops, tile back splash, island, beautiful white cabinets and 2 pantry's. Large primary bedroom on the main level, soaking tub, tile shower, double sinks with a huge walk in closet, 2nd story has another primary bedroom with handicap tile shower, 2 more bedrooms and a 4th bathroom! This home has so much to offer, call today for your private tour! Crawl space has been fully incapsulated.
Zillow last checked: 8 hours ago
Listing updated: August 13, 2024 at 11:10am
Listing Provided by:
Dayla Bray- The Preferred Group 931-993-4166,
Keller Williams Russell Realty & Auction,
Vickie Bean - THE PREFERRED GROUP 931-652-7757,
Keller Williams Russell Realty & Auction
Bought with:
Alex Blake, 326488
Professional Real Estate Services
Source: RealTracs MLS as distributed by MLS GRID,MLS#: 2636150
Facts & features
Interior
Bedrooms & bathrooms
- Bedrooms: 4
- Bathrooms: 5
- Full bathrooms: 4
- 1/2 bathrooms: 1
- Main level bedrooms: 1
Bedroom 1
- Features: Suite
- Level: Suite
- Area: 342 Square Feet
- Dimensions: 19x18
Bedroom 2
- Features: Walk-In Closet(s)
- Level: Walk-In Closet(s)
- Area: 168 Square Feet
- Dimensions: 14x12
Bedroom 3
- Features: Bath
- Level: Bath
- Area: 306 Square Feet
- Dimensions: 18x17
Bedroom 4
- Features: Extra Large Closet
- Level: Extra Large Closet
- Area: 144 Square Feet
- Dimensions: 12x12
Den
- Area: 459 Square Feet
- Dimensions: 27x17
Dining room
- Features: Combination
- Level: Combination
- Area: 180 Square Feet
- Dimensions: 15x12
Kitchen
- Features: Eat-in Kitchen
- Level: Eat-in Kitchen
- Area: 609 Square Feet
- Dimensions: 21x29
Living room
- Features: Formal
- Level: Formal
- Area: 234 Square Feet
- Dimensions: 18x13
Heating
- Central, Propane
Cooling
- Central Air, Electric
Appliances
- Included: Dishwasher, Microwave, Built-In Electric Oven, Gas Range
Features
- Extra Closets, Storage, Walk-In Closet(s)
- Flooring: Carpet, Wood, Tile
- Basement: Crawl Space
- Number of fireplaces: 1
- Fireplace features: Den
Interior area
- Total structure area: 4,116
- Total interior livable area: 4,116 sqft
- Finished area above ground: 4,116
Property
Parking
- Total spaces: 7
- Parking features: Detached, Attached, Aggregate, Gravel
- Garage spaces: 1
- Carport spaces: 2
- Covered spaces: 3
- Uncovered spaces: 4
Features
- Levels: Two
- Stories: 2
- Patio & porch: Patio, Covered, Porch
- Fencing: Partial
Lot
- Size: 10.14 Acres
- Features: Level
Details
- Parcel number: 086 00200 000
- Special conditions: Standard
Construction
Type & style
- Home type: SingleFamily
- Property subtype: Single Family Residence, Residential
Materials
- Brick, Vinyl Siding
- Roof: Shingle
Condition
- New construction: No
- Year built: 2000
Utilities & green energy
- Sewer: Septic Tank
- Water: Well
- Utilities for property: Electricity Available
Community & neighborhood
Location
- Region: Lewisburg
Price history
| Date | Event | Price |
|---|---|---|
| 8/13/2024 | Sold | $899,900-4.8%$219/sqft |
Source: | ||
| 6/6/2024 | Contingent | $944,900$230/sqft |
Source: | ||
| 5/2/2024 | Price change | $944,900-0.5%$230/sqft |
Source: | ||
| 3/28/2024 | Listed for sale | $949,999$231/sqft |
Source: | ||
| 10/24/2023 | Listing removed | -- |
Source: | ||
Public tax history
| Year | Property taxes | Tax assessment |
|---|---|---|
| 2025 | $2,942 +8.2% | $149,450 |
| 2024 | $2,718 | $149,450 |
| 2023 | $2,718 | $149,450 |
Find assessor info on the county website
Neighborhood: 37091
Nearby schools
GreatSchools rating
- 4/10Marshall Elementary SchoolGrades: PK,2-3Distance: 4.2 mi
- 4/10Lewisburg Middle SchoolGrades: 7-8Distance: 4.4 mi
- 5/10Marshall Co High SchoolGrades: 9-12Distance: 4.6 mi
Schools provided by the listing agent
- Elementary: Cornersville Elementary
- Middle: Cornersville School
- High: Cornersville School
Source: RealTracs MLS as distributed by MLS GRID. This data may not be complete. We recommend contacting the local school district to confirm school assignments for this home.
Get a cash offer in 3 minutes
Find out how much your home could sell for in as little as 3 minutes with a no-obligation cash offer.
Estimated market value$919,100
Get a cash offer in 3 minutes
Find out how much your home could sell for in as little as 3 minutes with a no-obligation cash offer.
Estimated market value
$919,100
