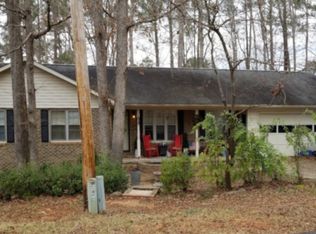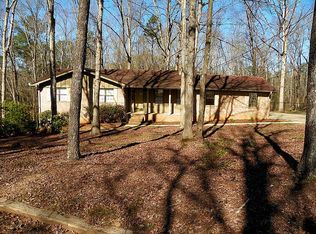Tucked away behind a stately gated entrance, sitting on nearly 25 ac of land, this property features a fully stocked 2ac pond as well as an irrigated blueberry field. In addition to a main home, you will find a recently renovated guest house, a new carriage house and several other out buildings including a bath house, barn & storage shed. Inside, this classic home features a uniquely modern farmhouse style. In the main house, you can't ignore the trendy, rustic hardwood floors throughout as well as upgraded appliances, sleek black counter tops, & beautiful natural lighting. Also available on the property is a large community space, perfect for events and large gatherings. This is truly a unique & stunning property. Call our office today for more information
This property is off market, which means it's not currently listed for sale or rent on Zillow. This may be different from what's available on other websites or public sources.

