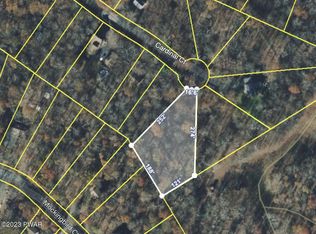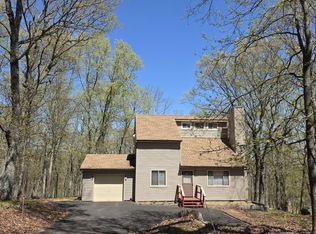Sold for $304,000
$304,000
1150 Cardinal Ct, Bushkill, PA 18324
4beds
3,186sqft
Single Family Residence
Built in 1971
0.47 Acres Lot
$319,200 Zestimate®
$95/sqft
$2,435 Estimated rent
Home value
$319,200
$268,000 - $380,000
$2,435/mo
Zestimate® history
Loading...
Owner options
Explore your selling options
What's special
Welcome home to this completely renovated raised ranch located in Pocono Mountain Lake Estates. Sitting on a Cul-de-sac. Walking distance to beach, lake, and barbeques. This 4-bedroom, 2 full bath is sure to impress with beautiful open floor plan for entertaining It's primary suite is located on the lower level or take the larger room on the first floor as your primary. This home sits up the driveway with wooded views from a Hugh deck. Just another space to enjoy the outdoors. The backyard is nice and flat. This is a home you can move right in and enjoy all its upgrades! Amenities include, pools, beach, road maintenance, fitness center, playground, and tennis courts. Living here is not just a home it's a lifestyle. Schedule your appointment today DECK HAS BEEN PAINTED SAME COLOR AS HOME AND HEAT HAS BEEEN INSTALED IN LOWER LEVEL.
Zillow last checked: 8 hours ago
Listing updated: March 27, 2025 at 12:47pm
Listed by:
Teresa Valente 201-787-3089,
Century 21 Geba Realty
Bought with:
Teresa Valente, RS360080
Century 21 Geba Realty
Source: PWAR,MLS#: PW243186
Facts & features
Interior
Bedrooms & bathrooms
- Bedrooms: 4
- Bathrooms: 2
- Full bathrooms: 2
Primary bedroom
- Area: 300
- Dimensions: 15 x 20
Bedroom 1
- Area: 180
- Dimensions: 12 x 15
Bedroom 2
- Area: 180
- Dimensions: 12 x 15
Bedroom 3
- Area: 225
- Dimensions: 15 x 15
Primary bathroom
- Area: 30
- Dimensions: 6 x 5
Bathroom 2
- Area: 48
- Dimensions: 6 x 8
Bonus room
- Area: 25
- Dimensions: 5 x 5
Family room
- Area: 375
- Dimensions: 15 x 25
Kitchen
- Area: 375
- Dimensions: 15 x 25
Laundry
- Area: 25
- Dimensions: 5 x 5
Living room
- Area: 750
- Dimensions: 30 x 25
Heating
- Baseboard, Wood Stove, Electric
Cooling
- None
Appliances
- Laundry: Laundry Room
Features
- Ceiling Fan(s), See Remarks, Open Floorplan, Granite Counters, Eat-in Kitchen
- Flooring: Ceramic Tile, Tile, Vinyl, Hardwood, Laminate
- Number of fireplaces: 1
Interior area
- Total structure area: 3,186
- Total interior livable area: 3,186 sqft
- Finished area above ground: 1,593
- Finished area below ground: 1,593
Property
Parking
- Parking features: Driveway, Off Street
- Has uncovered spaces: Yes
Features
- Stories: 2
- Patio & porch: Deck
- Pool features: Association, Community
- Has view: Yes
- View description: Trees/Woods
- Body of water: None
Lot
- Size: 0.47 Acres
- Features: Cul-De-Sac, Wooded, Views
Details
- Parcel number: 182.040154 041362
- Zoning: Residential
Construction
Type & style
- Home type: SingleFamily
- Architectural style: Raised Ranch
- Property subtype: Single Family Residence
Materials
- T1-11
- Foundation: Raised
- Roof: Asphalt,Shingle
Condition
- Updated/Remodeled
- New construction: No
- Year built: 1971
- Major remodel year: 1971
Utilities & green energy
- Electric: 200+ Amp Service
- Water: Well
Community & neighborhood
Community
- Community features: Fitness Center, Pool, Playground, Lake
Location
- Region: Bushkill
- Subdivision: Pocono Mt Lake Estates
HOA & financial
HOA
- Has HOA: Yes
- HOA fee: $1,000 annually
- Amenities included: Barbecue, Security, Tennis Court(s), Pool, Playground, Indoor Pool, Fitness Center, Beach Rights, Beach Access
- Second HOA fee: $775 one time
Other
Other facts
- Listing terms: Cash,VA Loan,FHA,Conventional
- Road surface type: Paved, See Remarks
Price history
| Date | Event | Price |
|---|---|---|
| 3/27/2025 | Sold | $304,000+1.5%$95/sqft |
Source: | ||
| 2/11/2025 | Pending sale | $299,599$94/sqft |
Source: | ||
| 10/4/2024 | Listed for sale | $299,599+0.2%$94/sqft |
Source: | ||
| 8/29/2024 | Listing removed | -- |
Source: PMAR #PM-114770 Report a problem | ||
| 7/24/2024 | Price change | $299,000-9.1%$94/sqft |
Source: PMAR #PM-114770 Report a problem | ||
Public tax history
| Year | Property taxes | Tax assessment |
|---|---|---|
| 2025 | $3,655 +1.6% | $22,280 |
| 2024 | $3,598 +2.5% | $22,280 +1% |
| 2023 | $3,509 +3.2% | $22,060 |
Find assessor info on the county website
Neighborhood: 18324
Nearby schools
GreatSchools rating
- 6/10Bushkill El SchoolGrades: K-5Distance: 3 mi
- 3/10Lehman Intermediate SchoolGrades: 6-8Distance: 3 mi
- 3/10East Stroudsburg Senior High School NorthGrades: 9-12Distance: 3 mi
Get a cash offer in 3 minutes
Find out how much your home could sell for in as little as 3 minutes with a no-obligation cash offer.
Estimated market value
$319,200

