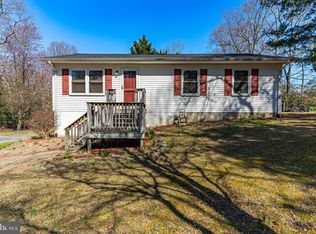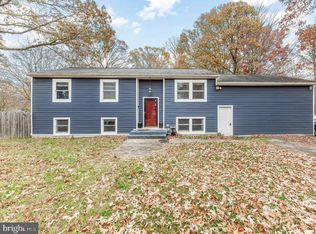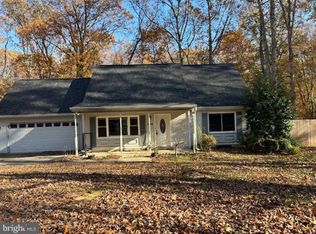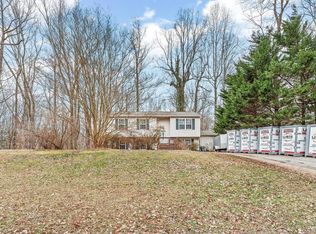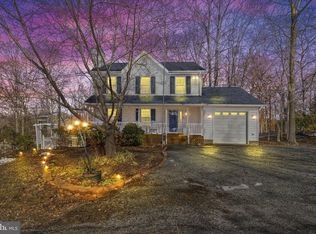A ton of house for the price! This house is very private on an acre lot with no HOA and a 2 car detached garage with power and plumbing. The house has a newer HVAC with a 10 year transferable warranty, and a HUGE primary bedroom! So much potential here. This house as it sits is 100% in a condition to buy, move, and live and make updates as you can and create instant equity. Offering over 3900 finished living space, 3/4 of a finished basement with a full bathroom, walk-out basement and a great area to add a 4th bedroom with a proper egress. The owner is selling this house as-is meaning no repairs but it is in good working order. The chimney is unknown as to if it is in operating condition and being sold as-is. The oversized garage is a huge bonus to this property with electric and plumbing for a half bathroom it can not get better than that!! Owner removed the garage doors due to condition and the price reflects the needed or wanted updates. Get a 203k rehab loan to make the updates you desire or just finance it and live! With the upgrades you want to make this house could easily be worth 500k! Come and see this on before it is gone! Community beach & boat ramp access to Calvert Beach best of all worlds...private, detached garage, no HOA, and beach access!
For sale
$399,900
1150 Calvert Beach Rd, Saint Leonard, MD 20685
3beds
2,788sqft
Est.:
Single Family Residence
Built in 1977
1.01 Acres Lot
$397,300 Zestimate®
$143/sqft
$-- HOA
What's special
Walk-out basementPrivate detached garageHuge primary bedroom
- 4 days |
- 811 |
- 37 |
Likely to sell faster than
Zillow last checked: 8 hours ago
Listing updated: February 25, 2026 at 05:40am
Listed by:
Melanie Montague 301-442-0154,
EXP Realty, LLC (888) 860-7369,
Listing Team: Montague Properties Of Exp Realty
Source: Bright MLS,MLS#: MDCA2025250
Tour with a local agent
Facts & features
Interior
Bedrooms & bathrooms
- Bedrooms: 3
- Bathrooms: 2
- Full bathrooms: 2
- Main level bathrooms: 1
- Main level bedrooms: 3
Basement
- Area: 1248
Heating
- Heat Pump, Electric
Cooling
- Heat Pump, Ceiling Fan(s), Electric
Appliances
- Included: Dishwasher, Dryer, Oven/Range - Electric, Washer, Electric Water Heater
Features
- Basement: Partial
- Number of fireplaces: 1
Interior area
- Total structure area: 2,976
- Total interior livable area: 2,788 sqft
- Finished area above ground: 1,728
- Finished area below ground: 1,060
Property
Parking
- Total spaces: 10
- Parking features: Garage Faces Front, Gravel, Detached, Driveway, Detached Carport
- Garage spaces: 2
- Carport spaces: 2
- Covered spaces: 4
- Uncovered spaces: 6
Accessibility
- Accessibility features: None
Features
- Levels: Two
- Stories: 2
- Pool features: None
Lot
- Size: 1.01 Acres
Details
- Additional structures: Above Grade, Below Grade
- Parcel number: 0501143174
- Zoning: R
- Special conditions: Standard
Construction
Type & style
- Home type: SingleFamily
- Architectural style: Raised Ranch/Rambler,Ranch/Rambler
- Property subtype: Single Family Residence
Materials
- Aluminum Siding
- Foundation: Block
Condition
- New construction: No
- Year built: 1977
Utilities & green energy
- Sewer: Gravity Sept Fld, On Site Septic
- Water: Well
Community & HOA
Community
- Subdivision: None Available
HOA
- Has HOA: No
Location
- Region: Saint Leonard
Financial & listing details
- Price per square foot: $143/sqft
- Tax assessed value: $385,400
- Annual tax amount: $4,311
- Date on market: 2/25/2026
- Listing agreement: Exclusive Right To Sell
- Ownership: Fee Simple
Estimated market value
$397,300
$377,000 - $417,000
$3,192/mo
Price history
Price history
| Date | Event | Price |
|---|---|---|
| 2/25/2026 | Listed for sale | $399,900+37.9%$143/sqft |
Source: | ||
| 7/8/2021 | Listing removed | -- |
Source: | ||
| 7/27/2019 | Pending sale | $289,900$104/sqft |
Source: Long & Foster Real Estate, Inc. #MDCA168228 Report a problem | ||
| 7/11/2019 | Price change | $289,900-3.3%$104/sqft |
Source: Long & Foster Real Estate, Inc. #MDCA168228 Report a problem | ||
| 5/12/2019 | Price change | $299,900-6.3%$108/sqft |
Source: Long & Foster Real Estate, Inc. #MDCA168228 Report a problem | ||
| 3/30/2019 | Listed for sale | $319,999+2566.7%$115/sqft |
Source: Long & Foster Real Estate, Inc. #MDCA168228 Report a problem | ||
| 2/22/2018 | Sold | $12,000-94.9%$4/sqft |
Source: Public Record Report a problem | ||
| 1/28/2015 | Sold | $235,000-13%$84/sqft |
Source: Public Record Report a problem | ||
| 3/12/2014 | Listing removed | $269,999$97/sqft |
Source: Long & Foster Real Estate #CA8057690 Report a problem | ||
| 6/23/2012 | Listed for sale | $269,999$97/sqft |
Source: Long & Foster Real Estate Inc. Report a problem | ||
Public tax history
Public tax history
| Year | Property taxes | Tax assessment |
|---|---|---|
| 2025 | $3,901 +7.1% | $361,533 +7.1% |
| 2024 | $3,643 +11.7% | $337,667 +7.6% |
| 2023 | $3,260 +1.6% | $313,800 |
| 2022 | $3,209 +1.6% | $313,800 +3.2% |
| 2021 | $3,158 +1.2% | $303,933 +1.6% |
| 2020 | $3,122 +10.4% | $299,000 |
| 2019 | $2,827 +12.3% | $299,000 +24.5% |
| 2018 | $2,518 +12.4% | $240,067 +14% |
| 2017 | $2,241 -22.2% | $210,600 |
| 2016 | $2,881 | $210,600 |
| 2015 | $2,881 | $210,600 -0.9% |
| 2014 | $2,881 | $212,600 |
| 2013 | -- | $212,600 |
| 2012 | -- | $212,600 -22.9% |
| 2011 | -- | $275,690 |
| 2010 | -- | $275,690 |
| 2009 | -- | $275,690 -12.3% |
| 2008 | -- | $314,260 +15.7% |
| 2007 | -- | $271,630 +18.6% |
| 2006 | -- | $229,000 +22.9% |
| 2005 | -- | $186,370 +6.9% |
| 2004 | -- | $174,370 +7.4% |
| 2003 | -- | $162,370 +8% |
| 2002 | -- | $150,370 +4.6% |
| 2001 | -- | $143,720 |
Find assessor info on the county website
BuyAbility℠ payment
Est. payment
$2,119/mo
Principal & interest
$1859
Property taxes
$260
Climate risks
Neighborhood: 20685
Nearby schools
GreatSchools rating
- 5/10St Leonard Elementary SchoolGrades: PK-5Distance: 0.6 mi
- 3/10Southern Middle SchoolGrades: 6-8Distance: 5.4 mi
- 6/10Calvert High SchoolGrades: 9-12Distance: 7.2 mi
Schools provided by the listing agent
- District: Calvert County Public Schools
Source: Bright MLS. This data may not be complete. We recommend contacting the local school district to confirm school assignments for this home.
