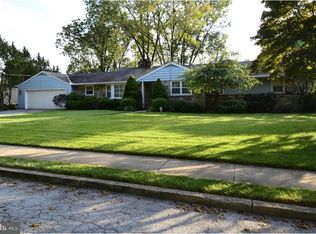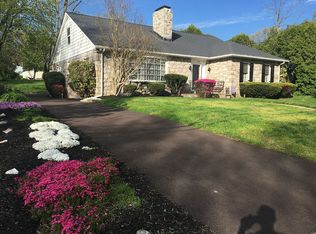Sold for $400,000 on 12/28/23
$400,000
1150 Brooke Rd, Pottstown, PA 19464
3beds
3,520sqft
Single Family Residence
Built in 1950
0.66 Acres Lot
$512,600 Zestimate®
$114/sqft
$2,844 Estimated rent
Home value
$512,600
$466,000 - $564,000
$2,844/mo
Zestimate® history
Loading...
Owner options
Explore your selling options
What's special
What we have here is a stately stone super ranch home located in the remarkable Rosedale section of Pottstown. This home features a spacious eat-in kitchen with granite countertops. The large lovely living room features a fantastic fireplace that has been recently upgraded. The formal dining room is an elegant space with marble flooring. If the marble floor is too cold for your feet you can turn on the heated floor. Yes, this home has heated floors. WOW. The marvelous media room is perfect for a date night or family movie night. It allows you to entertain in the comfort of your own home. The movie room comes with reclining chairs. The master bedroom is huge. It has an abundance of closet space. The master bathroom has a superb steam shower. Master bathroom also has a jetted bath tub, which is ideal for a peaceful experience. The sky light has been recently upgraded and adds a unique way providing plenty of natural light. With that being said, this home gets a great amount of natural light throughout. Furthermore, there are two other large bedrooms with ample closet space, two additional bathrooms, and a wet bar with a refrigerator. The two car garage is gigantic and also provides more storage space. The exterior is another attractive quality to this real estate. The courtyard with a fire pit is great for summer entertaining. You will absolutely love the enormous yard. It is enough space outside for family functions of all sizes. You will never rent a hall again during the warm weather seasons. You will also get tools to maintain the yard. Tractor, weed wacker, hedge clippers, and all other garden tools. Sellers are even including their snowblower in the sale of the home. Call today to set up your own private tour of this beautiful home.
Zillow last checked: 8 hours ago
Listing updated: January 03, 2024 at 10:55am
Listed by:
Dwight White 267-650-3097,
Keller Williams Philadelphia
Bought with:
Janel Loughin, RS324425
Keller Williams Real Estate -Exton
Source: Bright MLS,MLS#: PAMC2090612
Facts & features
Interior
Bedrooms & bathrooms
- Bedrooms: 3
- Bathrooms: 3
- Full bathrooms: 2
- 1/2 bathrooms: 1
- Main level bathrooms: 3
- Main level bedrooms: 3
Basement
- Area: 0
Heating
- Radiant, Electric
Cooling
- Central Air, Electric
Appliances
- Included: Oven, Double Oven, Dishwasher, Disposal, Electric Water Heater
- Laundry: Main Level, Laundry Room
Features
- Primary Bath(s), Kitchen Island, Butlers Pantry, Ceiling Fan(s), Central Vacuum, Bar, Bathroom - Stall Shower, Eat-in Kitchen, Breakfast Area, Dining Area, Bathroom - Tub Shower, Walk-In Closet(s), Wine Storage, 9'+ Ceilings
- Flooring: Carpet, Tile/Brick, Marble, Wood
- Windows: Skylight(s)
- Has basement: No
- Number of fireplaces: 1
- Fireplace features: Marble
Interior area
- Total structure area: 3,520
- Total interior livable area: 3,520 sqft
- Finished area above ground: 3,520
- Finished area below ground: 0
Property
Parking
- Total spaces: 2
- Parking features: Inside Entrance, Garage Door Opener, Oversized, On Street, Driveway, Attached, Other
- Attached garage spaces: 2
- Has uncovered spaces: Yes
Accessibility
- Accessibility features: None
Features
- Levels: One
- Stories: 1
- Patio & porch: Patio
- Exterior features: Sidewalks, Street Lights, Satellite Dish, Lighting, Flood Lights, Play Area
- Pool features: None
- Has spa: Yes
- Spa features: Bath, Hot Tub
- Fencing: Other
Lot
- Size: 0.66 Acres
- Dimensions: 156.00 x 0.00
- Features: Corner Lot, Level, Front Yard, Rear Yard, SideYard(s)
Details
- Additional structures: Above Grade, Below Grade
- Parcel number: 160024992003
- Zoning: RLD
- Special conditions: Standard
Construction
Type & style
- Home type: SingleFamily
- Architectural style: Ranch/Rambler
- Property subtype: Single Family Residence
Materials
- Other
- Foundation: Other
- Roof: Pitched
Condition
- New construction: No
- Year built: 1950
Utilities & green energy
- Electric: 200+ Amp Service, Circuit Breakers
- Sewer: Public Sewer
- Water: Public
- Utilities for property: Cable Connected
Community & neighborhood
Security
- Security features: Security System
Location
- Region: Pottstown
- Subdivision: Rosedale
- Municipality: POTTSTOWN BORO
Other
Other facts
- Listing agreement: Exclusive Right To Sell
- Listing terms: Conventional,VA Loan,FHA 203(b)
- Ownership: Fee Simple
Price history
| Date | Event | Price |
|---|---|---|
| 12/28/2023 | Sold | $400,000-25.8%$114/sqft |
Source: | ||
| 12/21/2023 | Contingent | $539,000$153/sqft |
Source: | ||
| 12/8/2023 | Price change | $539,000-10.2%$153/sqft |
Source: | ||
| 12/4/2023 | Listed for sale | $600,000+76.5%$170/sqft |
Source: | ||
| 2/14/2017 | Sold | $339,900-2.9%$97/sqft |
Source: Public Record Report a problem | ||
Public tax history
| Year | Property taxes | Tax assessment |
|---|---|---|
| 2024 | -- | $189,000 |
| 2023 | -- | $189,000 |
| 2022 | $11,382 | $189,000 |
Find assessor info on the county website
Neighborhood: Washington/Rosedale
Nearby schools
GreatSchools rating
- 5/10Rupert El SchoolGrades: PK-4Distance: 0.4 mi
- 3/10Pottstown Middle SchoolGrades: 5-8Distance: 1.1 mi
- 4/10Pottstown Senior High SchoolGrades: 9-12Distance: 1 mi
Schools provided by the listing agent
- District: Pottstown
Source: Bright MLS. This data may not be complete. We recommend contacting the local school district to confirm school assignments for this home.

Get pre-qualified for a loan
At Zillow Home Loans, we can pre-qualify you in as little as 5 minutes with no impact to your credit score.An equal housing lender. NMLS #10287.
Sell for more on Zillow
Get a free Zillow Showcase℠ listing and you could sell for .
$512,600
2% more+ $10,252
With Zillow Showcase(estimated)
$522,852
