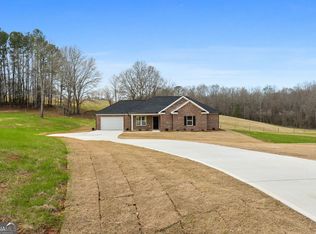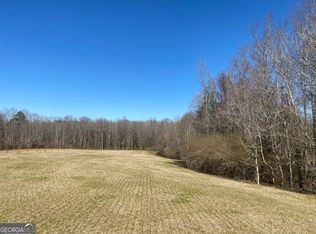Closed
$342,000
1150 Barnesville Rd, Griffin, GA 30224
4beds
1,648sqft
Single Family Residence
Built in 2025
3 Acres Lot
$345,900 Zestimate®
$208/sqft
$2,048 Estimated rent
Home value
$345,900
$273,000 - $439,000
$2,048/mo
Zestimate® history
Loading...
Owner options
Explore your selling options
What's special
ALL BRICK NEW CONSTRUCTION on 3 +/- acres! This one won't be here long! Take a look at this one level ranch home offering 4 bedrooms and 2 full baths in a rural setting in Eastern Griffin. This is a unicorn! Spacious open floorplan for easy living and gathering with the family room, designated formal dining room, and kitchen all open to one another! The kitchen features real wood stained cabinetry, access to the covered rear patio, and a pantry! The kitchen, dining room, and family room all have a soaring 10' ceiling. LVP hardwood-look flooring throughout the entire home (no carpet here), stainless steel appliances, real wood kitchen cabinetry with soft close hinges, upgraded fantasy brown granite countertops in the kitchen and both bathrooms, and real solid wood stained interior doors throughout. Great split bedroom layout with the primary suite on one side and a hall with the secondary beds and bathroom on the opposite side of the home. The primary suite offers a vaulted ceiling, walk in closet, linen closet, and large vanity with granite countertop. Spacious laundry room and a 2 car garage with automatic openers round out this home. Concrete drive with extra parking pad. Outside you'll find covered front and rear porches with rustic wood ceilings overlooking the peaceful 3 +/- acres! Total electric utilities and on public water. Easy access to Hwy 16, Hwy 36, and I-75 for commuters. The preferred lender will offer 1% of the loan amount back towards closing costs/prepaids/rate buy down if utilized.
Zillow last checked: 8 hours ago
Listing updated: April 28, 2025 at 01:18pm
Listed by:
Melissa Stephens 678-776-1895,
BHGRE Metro Brokers
Bought with:
Lourdes Soto Alcantar, 412835
Virtual Properties Realty.com
Source: GAMLS,MLS#: 10467116
Facts & features
Interior
Bedrooms & bathrooms
- Bedrooms: 4
- Bathrooms: 2
- Full bathrooms: 2
- Main level bathrooms: 2
- Main level bedrooms: 4
Kitchen
- Features: Pantry, Solid Surface Counters
Heating
- Central, Electric, Heat Pump
Cooling
- Ceiling Fan(s), Central Air, Electric, Heat Pump
Appliances
- Included: Electric Water Heater, Dishwasher, Microwave, Oven/Range (Combo), Stainless Steel Appliance(s)
- Laundry: In Hall
Features
- High Ceilings, Master On Main Level, Split Bedroom Plan, Vaulted Ceiling(s), Walk-In Closet(s)
- Flooring: Vinyl, Other
- Windows: Double Pane Windows
- Basement: None
- Attic: Pull Down Stairs
- Has fireplace: No
Interior area
- Total structure area: 1,648
- Total interior livable area: 1,648 sqft
- Finished area above ground: 1,648
- Finished area below ground: 0
Property
Parking
- Parking features: Garage, Garage Door Opener, Attached, Kitchen Level
- Has attached garage: Yes
Features
- Levels: One
- Stories: 1
Lot
- Size: 3 Acres
- Features: Open Lot, Pasture, Level
Details
- Parcel number: 226 01002D
- On leased land: Yes
Construction
Type & style
- Home type: SingleFamily
- Architectural style: Ranch
- Property subtype: Single Family Residence
Materials
- Brick
- Foundation: Slab
- Roof: Composition
Condition
- New Construction
- New construction: Yes
- Year built: 2025
Details
- Warranty included: Yes
Utilities & green energy
- Sewer: Septic Tank
- Water: Public
- Utilities for property: Water Available, Electricity Available, High Speed Internet
Community & neighborhood
Community
- Community features: None
Location
- Region: Griffin
- Subdivision: None
Other
Other facts
- Listing agreement: Exclusive Right To Sell
- Listing terms: Cash,Conventional,FHA,VA Loan,USDA Loan
Price history
| Date | Event | Price |
|---|---|---|
| 4/25/2025 | Sold | $342,000+0.6%$208/sqft |
Source: | ||
| 4/3/2025 | Pending sale | $339,900$206/sqft |
Source: | ||
| 3/28/2025 | Price change | $339,900-2.9%$206/sqft |
Source: | ||
| 2/27/2025 | Listed for sale | $349,900$212/sqft |
Source: | ||
Public tax history
| Year | Property taxes | Tax assessment |
|---|---|---|
| 2024 | $558 | $15,600 |
Find assessor info on the county website
Neighborhood: 30224
Nearby schools
GreatSchools rating
- 5/10Futral Road Elementary SchoolGrades: PK-5Distance: 5.5 mi
- 3/10Rehoboth Road Middle SchoolGrades: 6-8Distance: 3 mi
- 4/10Spalding High SchoolGrades: 9-12Distance: 5.3 mi
Schools provided by the listing agent
- Elementary: Futral Road
- Middle: Rehoboth Road
- High: Spalding
Source: GAMLS. This data may not be complete. We recommend contacting the local school district to confirm school assignments for this home.
Get a cash offer in 3 minutes
Find out how much your home could sell for in as little as 3 minutes with a no-obligation cash offer.
Estimated market value$345,900
Get a cash offer in 3 minutes
Find out how much your home could sell for in as little as 3 minutes with a no-obligation cash offer.
Estimated market value
$345,900

