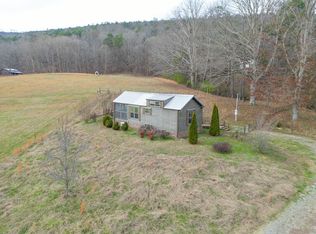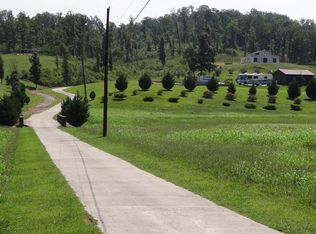Sold for $650,000
$650,000
1150 Back Valley Rd, Trenton, GA 30752
4beds
2,428sqft
Farm
Built in 1978
39.84 Acres Lot
$650,200 Zestimate®
$268/sqft
$2,091 Estimated rent
Home value
$650,200
$618,000 - $683,000
$2,091/mo
Zestimate® history
Loading...
Owner options
Explore your selling options
What's special
Welcome to your dream retreat—39 breathtaking rolling acres offering a perfect blend of open space and natural beauty. With 14 acres cleared and 6-7 acres fully fenced, this property is ideal for equestrian enthusiasts, hobby farmers, or those seeking tranquility with room to roam. The centerpiece is a large, well-equipped barn featuring two horse stalls, a spacious tack room, water, electricity, and a convenient wash bay. Adjacent is a covered carport designed for an RV or horse trailer, complete with its own septic system and electric hookup for RV use. Enjoy serene afternoons by your stocked pond, ride in the designated arena, or explore the property's dramatic natural boulders and sweeping pastureland. The panoramic mountain views offer a stunning backdrop in every season. The main home was completely gutted and renovated in 2014, including a brand-new kitchen, sunroom, updated wiring and plumbing, crawl space encapsulation, and energy-efficient windows. The roof was just replaced in 2024—ready for years of worry-free living. Also on the property is a detached office or guest house with a kitchenette and private bathroom—perfect for visitors, remote work, or potential rental income. Low county taxes with the acreage being in the Dade County Conservation status (can be transferred to new buyers)
Located just minutes from a local golf course, this one-of-a-kind property combines luxury, functionality, and natural beauty. Opportunities like this are rare—schedule your private showing today!
Zillow last checked: 8 hours ago
Listing updated: February 06, 2026 at 02:06pm
Listed by:
Iris Rodger 423-504-7507,
Keller Williams Realty
Bought with:
Teah Hicks, 345398
Faircloth Realty
Source: Greater Chattanooga Realtors,MLS#: 1513579
Facts & features
Interior
Bedrooms & bathrooms
- Bedrooms: 4
- Bathrooms: 3
- Full bathrooms: 3
Primary bedroom
- Level: First
Bedroom
- Level: First
Bedroom
- Level: First
Primary bathroom
- Level: First
Bathroom
- Level: First
Bathroom
- Description: Inside detached office/guest house
Bonus room
- Description: Detached Office/guest house
- Level: First
Dining room
- Level: First
Kitchen
- Level: First
Laundry
- Level: First
Living room
- Level: First
Office
- Level: First
Sunroom
- Level: First
Heating
- Central, Electric
Cooling
- Central Air, Electric
Appliances
- Included: Dishwasher, Electric Water Heater, Free-Standing Gas Range, Gas Range, Oven, Refrigerator, Water Heater
- Laundry: Laundry Room, Main Level
Features
- Breakfast Bar, Ceiling Fan(s), Kitchen Island, Open Floorplan, Pantry, Primary Downstairs, Separate Shower, En Suite
- Flooring: Hardwood
- Windows: Vinyl Frames
- Basement: Partial,Unfinished
- Has fireplace: Yes
- Fireplace features: Gas Log, Great Room, Propane, Stone
Interior area
- Total structure area: 2,428
- Total interior livable area: 2,428 sqft
- Finished area above ground: 2,428
Property
Parking
- Total spaces: 3
- Parking features: Driveway, Garage, RV Access/Parking
- Attached garage spaces: 1
- Carport spaces: 2
- Covered spaces: 3
Features
- Levels: One
- Stories: 1
- Patio & porch: Covered, Patio, Rear Porch
- Exterior features: Other, RV Hookup
- Fencing: Electric,Fenced,Partial
- Has view: Yes
- View description: Forest, Hills, Meadow, Mountain(s), Pond, Trees/Woods
- Has water view: Yes
- Water view: Pond
- Waterfront features: Pond
Lot
- Size: 39.84 Acres
- Dimensions: 39.84 Acres
- Features: Agricultural, Cleared, Farm, Greenbelt, Level, Many Trees, Near Golf Course, Pasture, Pond on Lot, Views, Rural
Details
- Additional structures: Barn(s), Grain Storage, Guest House, Kennel/Dog Run, RV/Boat Storage, Stable(s), Shed(s), Storage
- Parcel number: 016 00 154 00
Construction
Type & style
- Home type: SingleFamily
- Property subtype: Farm
Materials
- Block, Vinyl Siding
- Foundation: Block
- Roof: Shingle
Condition
- Updated/Remodeled
- New construction: No
- Year built: 1978
Utilities & green energy
- Sewer: Septic Tank
- Water: Public
- Utilities for property: Electricity Connected, Water Connected
Community & neighborhood
Location
- Region: Trenton
- Subdivision: None
Other
Other facts
- Listing terms: Cash,Conventional
Price history
| Date | Event | Price |
|---|---|---|
| 2/6/2026 | Sold | $650,000-7.1%$268/sqft |
Source: Greater Chattanooga Realtors #1513579 Report a problem | ||
| 1/6/2026 | Contingent | $700,000$288/sqft |
Source: Greater Chattanooga Realtors #1513579 Report a problem | ||
| 12/18/2025 | Price change | $700,000-3.4%$288/sqft |
Source: Greater Chattanooga Realtors #1513579 Report a problem | ||
| 11/19/2025 | Price change | $725,000-9.4%$299/sqft |
Source: Greater Chattanooga Realtors #1513579 Report a problem | ||
| 10/11/2025 | Price change | $800,000-5.9%$329/sqft |
Source: Greater Chattanooga Realtors #1513579 Report a problem | ||
Public tax history
| Year | Property taxes | Tax assessment |
|---|---|---|
| 2024 | $903 +2.9% | $143,920 +5.8% |
| 2023 | $878 +0.3% | $136,000 +7.8% |
| 2022 | $875 -50.2% | $126,120 +6.7% |
Find assessor info on the county website
Neighborhood: 30752
Nearby schools
GreatSchools rating
- 5/10Dade Elementary SchoolGrades: PK-5Distance: 2 mi
- 6/10Dade Middle SchoolGrades: 6-8Distance: 1.7 mi
- 4/10Dade County High SchoolGrades: 9-12Distance: 1.9 mi
Schools provided by the listing agent
- Elementary: Davis Elementary
- Middle: Dade County Middle
- High: Dade County High
Source: Greater Chattanooga Realtors. This data may not be complete. We recommend contacting the local school district to confirm school assignments for this home.
Get a cash offer in 3 minutes
Find out how much your home could sell for in as little as 3 minutes with a no-obligation cash offer.
Estimated market value$650,200
Get a cash offer in 3 minutes
Find out how much your home could sell for in as little as 3 minutes with a no-obligation cash offer.
Estimated market value
$650,200

