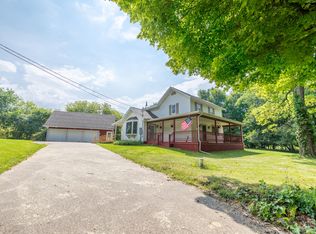*BEST OF BOTH WORLDS* Perched on a hill, nestled in seclusion sits this stunning executive home with over 13 acres. Located within 2 miles of the ever growing town of Hastings, voted one of the 100 Best Small Towns in America. Within 35 miles of Grand rapids, Kalamazoo, Battle Creek or Lansing. This home is hidden just minutes away from some of Michigan's largest cities. The custom built home has almost 4000 square feet of luxurious living space. It has a large open kitchen designed with function and convenience. Enjoy poker games and billiards in the lower level and Holiday parties throughout. The outdoor has great amenities also. Full sand volleyball court, firepit and large in-ground pool with gazebo and private changing area. 32x24 polebarn for storage of toys and equipment.
This property is off market, which means it's not currently listed for sale or rent on Zillow. This may be different from what's available on other websites or public sources.

