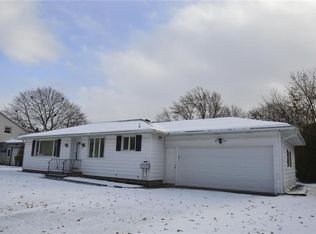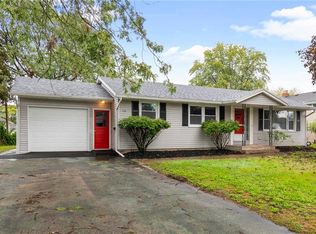Spacious 4 bedroom house, available now! $ 2,200.00 per month 4 Bedrooms 1-1/2 Bathrooms Resident responsible for RG&E, snow/ice removal, lawncare, refuse and water (overages exceeding $130) Stove and fridge provided as a courtesy Washer and dryer hook-ups located in basement West Irondequoit School District Private backyard No attic/crawlspace use No pets Smoke-free property Applications must include: Photo ID, 4-weeks' pay stubs, current utility bill & 2 certifiable landlord references Proof of Lawful Sources of Income (3x rental amount): Gallagher Property Management is an equal opportunity housing provider that rents to all qualified applicants. All lawful sources of income are accepted. An applicants monthly net income must be three (3) times the monthly rent unless an exemption of federal, state, or local law applies
This property is off market, which means it's not currently listed for sale or rent on Zillow. This may be different from what's available on other websites or public sources.

