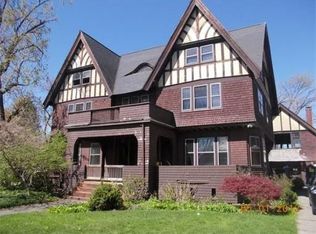Gorgeous oversized cape with 4 bedrooms and 3 baths. This home is complete with a huge open kitchen that flows into the dinning room and living room with a wood burning fireplace. The master bedroom is massive! Enjoy the ensuite with a jacuzzi hot tub, and double vanity! The basement is finished with a full bar for entertaining! Step outside to your backyard oasis and enjoy your in-ground pool! This is a must see! Hurry! This one will not last!
This property is off market, which means it's not currently listed for sale or rent on Zillow. This may be different from what's available on other websites or public sources.

