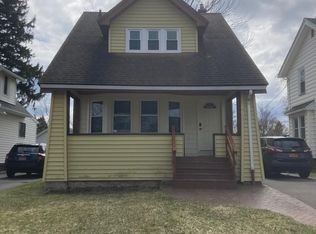115 Woodrow Ave. A completely move in ready home for your taking! 1600+ sq. ft. cape with 3 beds 1 bath. Double wide drive way with a double lot partially fenced in! Open house this Saturday 4/15 1-3 all offers reviewed Monday 4/17. Do not wait this will sell fast. Updates in 2017 paint throughout, new kitchen, full bath, carpet, flooring. Tear off roof 2016. Home also offers vinyl siding, vinyl windows, central air, wifi thermostat, energy efficient furnace, and LED lights! 1 car attached garage with entrance to back yard great for all family events!
This property is off market, which means it's not currently listed for sale or rent on Zillow. This may be different from what's available on other websites or public sources.
