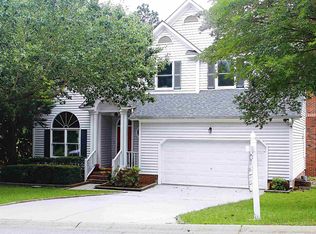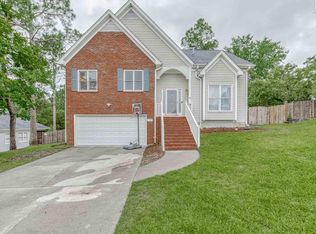All one level spacious house with High Ceilings, Formal Dining & Living Room w/heavy molding & trim. Eat-In Kitchen has opening to the Den, Refrigerator in Kitchen does convey with house. The Den has a wood burning fireplace and bar to the kitchen is large, primary bedroom has private bath & walk-in closet. The other Br's are good size too. Nice deck looking over the backyard. Good schools, convenient to shopping and easy access to I-20.
This property is off market, which means it's not currently listed for sale or rent on Zillow. This may be different from what's available on other websites or public sources.

