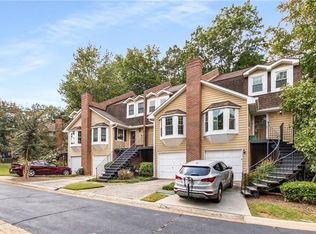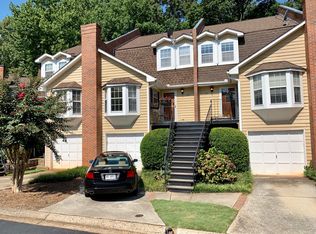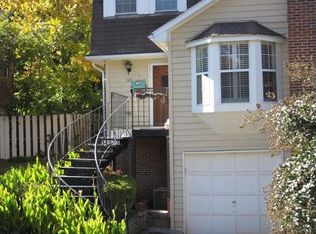Closed
$399,900
115 Woodbury Pl, Decatur, GA 30030
2beds
1,300sqft
Townhouse, Residential
Built in 1987
1,947.13 Square Feet Lot
$409,400 Zestimate®
$308/sqft
$2,426 Estimated rent
Home value
$409,400
$389,000 - $430,000
$2,426/mo
Zestimate® history
Loading...
Owner options
Explore your selling options
What's special
Welcome home! This gem sits in one of Decatur's best kept secrets. Swanton Hill is adjacent to Adair Park and walkable to Downtown Decatur, Oakhurst, Marta and much more. You will love listening to the birds sing from the canopy provided by the mature landscaping in your private courtyard. Like to cook? This kitchen awaits your culinary prowess. Step outside for a tennis match or soak in the sun and take a dip in the community pool. Finish your day in the thoughtfully renovated primary bathroom featuring a skylight and twinning shower heads. You won't believe the spaciousness of this end unit, 2 bedroom/2.5 bathroom townhome complete with a garage. As if this home and its community aren't enough, the home is located within the award winning City Schools of Decatur. And then there's Decatur ... Voted one of America's top 10 neighborhoods by The American Planning Association. Come visit the shops, restaurants and culture cultivating the mantra "It's greater in Decatur!"
Zillow last checked: 8 hours ago
Listing updated: May 10, 2023 at 12:06am
Listing Provided by:
Brandon Harris,
Georgia Renaissance Realty, LLC.
Bought with:
Rachel Bruce
Sellect Realtors, LLC.
Source: FMLS GA,MLS#: 7200051
Facts & features
Interior
Bedrooms & bathrooms
- Bedrooms: 2
- Bathrooms: 3
- Full bathrooms: 2
- 1/2 bathrooms: 1
Primary bedroom
- Features: None
- Level: None
Bedroom
- Features: None
Primary bathroom
- Features: Skylights, Soaking Tub
Dining room
- Features: Open Concept
Kitchen
- Features: Solid Surface Counters
Heating
- Central
Cooling
- Central Air
Appliances
- Included: Dishwasher, Dryer, Microwave, Range Hood, Refrigerator
- Laundry: None
Features
- Entrance Foyer
- Flooring: Carpet, Hardwood
- Windows: Insulated Windows
- Basement: Driveway Access,Exterior Entry,Interior Entry
- Number of fireplaces: 1
- Fireplace features: Living Room
- Common walls with other units/homes: End Unit,No One Above,No One Below
Interior area
- Total structure area: 1,300
- Total interior livable area: 1,300 sqft
Property
Parking
- Total spaces: 1
- Parking features: Driveway, Garage, Parking Lot
- Garage spaces: 1
- Has uncovered spaces: Yes
Accessibility
- Accessibility features: None
Features
- Levels: Two
- Stories: 2
- Patio & porch: Patio
- Exterior features: Courtyard, No Dock
- Has private pool: Yes
- Pool features: In Ground, Private
- Spa features: None
- Fencing: Wood
- Has view: Yes
- View description: Park/Greenbelt
- Waterfront features: None
- Body of water: None
Lot
- Size: 1,947 sqft
- Features: Level, Private
Details
- Additional structures: None
- Parcel number: 15 245 08 008
- Other equipment: None
- Horse amenities: None
Construction
Type & style
- Home type: Townhouse
- Architectural style: Townhouse
- Property subtype: Townhouse, Residential
- Attached to another structure: Yes
Materials
- Brick Veneer
- Foundation: Brick/Mortar
- Roof: Composition
Condition
- Resale
- New construction: No
- Year built: 1987
Utilities & green energy
- Electric: 220 Volts in Garage
- Sewer: Public Sewer
- Water: Private
- Utilities for property: Cable Available, Electricity Available, Natural Gas Available, Phone Available, Sewer Available, Water Available
Green energy
- Energy efficient items: None
- Energy generation: None
Community & neighborhood
Security
- Security features: None
Community
- Community features: Dog Park, Homeowners Assoc, Near Public Transport, Near Schools, Near Shopping, Park, Playground, Pool, Public Transportation, Tennis Court(s)
Location
- Region: Decatur
- Subdivision: Swanton Hill
HOA & financial
HOA
- Has HOA: Yes
- HOA fee: $292 monthly
- Services included: Insurance, Maintenance Grounds, Reserve Fund, Swim, Tennis
Other
Other facts
- Ownership: Fee Simple
- Road surface type: Asphalt
Price history
| Date | Event | Price |
|---|---|---|
| 5/4/2023 | Sold | $399,900-4.8%$308/sqft |
Source: | ||
| 4/17/2023 | Pending sale | $420,000$323/sqft |
Source: | ||
| 4/7/2023 | Listed for sale | $420,000+83.4%$323/sqft |
Source: | ||
| 3/24/2021 | Listing removed | -- |
Source: Owner Report a problem | ||
| 12/2/2014 | Sold | $229,000$176/sqft |
Source: Public Record Report a problem | ||
Public tax history
| Year | Property taxes | Tax assessment |
|---|---|---|
| 2024 | $12,442 +497560% | $159,960 -1.8% |
| 2023 | $3 -16.7% | $162,840 +8.8% |
| 2022 | $3 -7.4% | $149,640 +23.1% |
Find assessor info on the county website
Neighborhood: Adair Park
Nearby schools
GreatSchools rating
- NAClairemont Elementary SchoolGrades: PK-2Distance: 0.9 mi
- 8/10Beacon Hill Middle SchoolGrades: 6-8Distance: 0.4 mi
- 9/10Decatur High SchoolGrades: 9-12Distance: 0.4 mi
Schools provided by the listing agent
- Elementary: Clairemont
- Middle: Beacon Hill
- High: Decatur
Source: FMLS GA. This data may not be complete. We recommend contacting the local school district to confirm school assignments for this home.
Get a cash offer in 3 minutes
Find out how much your home could sell for in as little as 3 minutes with a no-obligation cash offer.
Estimated market value
$409,400
Get a cash offer in 3 minutes
Find out how much your home could sell for in as little as 3 minutes with a no-obligation cash offer.
Estimated market value
$409,400


