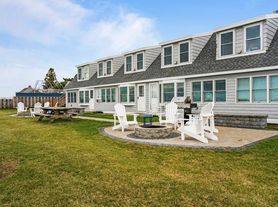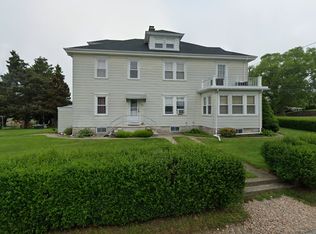Property Representative: Randall Russ
Lovely 3BDR, 1 1/2 bath home 1/2 mile from the beach. Fully furnished or not if needed, nice yard w/separate outdoor entertainment building. 1 car garage, oil heat, pets negotiable. Comfortable home for anyone looking for an off season residence. Available Oct. to June 2026.
Apartment for rent
$2,100/mo
115 Winnapaug Rd, Westerly, RI 02891
3beds
1,280sqft
Price may not include required fees and charges.
Apartment
Available now
Other parking
What's special
Nice yardSeparate outdoor entertainment building
- 13 days |
- -- |
- -- |
Zillow last checked: 10 hours ago
Listing updated: January 27, 2026 at 01:01am
Travel times
Facts & features
Interior
Bedrooms & bathrooms
- Bedrooms: 3
- Bathrooms: 1
- Full bathrooms: 1
Interior area
- Total interior livable area: 1,280 sqft
Property
Parking
- Parking features: Other
- Details: Contact manager
Details
- Parcel number: WESTM139B54
Construction
Type & style
- Home type: Apartment
- Property subtype: Apartment
Community & HOA
Location
- Region: Westerly
Financial & listing details
- Lease term: 1 Month
Price history
| Date | Event | Price |
|---|---|---|
| 1/16/2026 | Listed for rent | $2,100$2/sqft |
Source: Zillow Rentals Report a problem | ||
| 7/29/2025 | Sold | $625,000-3.7%$488/sqft |
Source: | ||
| 6/16/2025 | Pending sale | $649,000$507/sqft |
Source: | ||
| 4/30/2025 | Price change | $649,000-6.6%$507/sqft |
Source: | ||
| 4/1/2025 | Listed for sale | $695,000$543/sqft |
Source: | ||
Neighborhood: 02891
Nearby schools
GreatSchools rating
- 6/10Westerly Middle SchoolGrades: 5-8Distance: 1.7 mi
- 6/10Westerly High SchoolGrades: 9-12Distance: 3 mi
- 6/10Dunn's Corners SchoolGrades: K-4Distance: 2.2 mi

