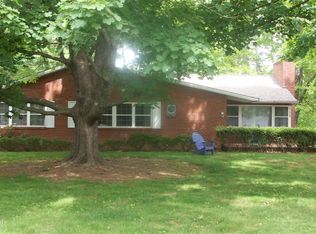Immaculate golf course home located on the 8th fairway and green of the Asheville Country Club. Enjoy the charm of Historic Asheville as you meander through this well established neighborhood. The modern updates in the kitchen create an inviting atmosphere to entertain friends and family. You will love the Jenn-Air refrierator and oven as well as the Thermador gas stove! Some of the home's features include: New windows throughout, crown molding with tall ceilings in every room, including the lower level walk-out basement, gleaming hardwood floors on main level and updated bathrooms. The lower levels offers additional living space entertainment room and a screened in porch. Outdoor living is easy on the covered and screened oversized porch and on the large lower attached deck. The .55 acre lot is one of the larger ones in Lakeview Park. Located near Fresh Market, Beaverlake and all the conveniences that North Asheville has to offer. Come see this updated and lovingly maintained home!
This property is off market, which means it's not currently listed for sale or rent on Zillow. This may be different from what's available on other websites or public sources.
