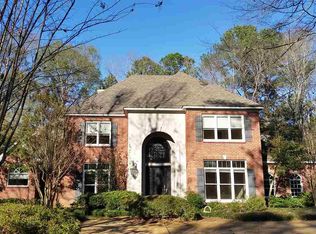Closed
Price Unknown
115 Windrush Dr, Flowood, MS 39232
4beds
4,678sqft
Residential, Single Family Residence
Built in 1989
0.84 Acres Lot
$656,900 Zestimate®
$--/sqft
$5,122 Estimated rent
Home value
$656,900
$604,000 - $716,000
$5,122/mo
Zestimate® history
Loading...
Owner options
Explore your selling options
What's special
Welcome to 115 Windrush Drive of Dogwood Place in Flowood. This four bedroom four and a half bathroom home, is full of Southern Charm. As you pull into the driveway you are greeted by the beautiful expansive front porch. Step inside to find tall ceilings and an extra wide hallway. Beautiful hardwood floors flow throughout the bottom floor.
You will find a formal sitting room immediately to your right as you walk in, this room could also be used as a second den, a playroom or an office. A formal dining room with a stunning chandelier is located just down the hall.
The kitchen includes a large island, built in refrigerator, gas range, double ovens, ice maker and a built in steamer. Also you will find floor to ceiling cabinets offering plenty of storage. Right off the kitchen you will find the cozy den with a floor to ceiling brick fireplace and built ins. Two sets of double doors to the backyard offer tons of natural light.
The large Primary Suite is also located on the first floor along with a guest bedroom and private bathroom. The primary suite hosts double closets, double vanities, a walk in shower and separate soaking tub.
Upstairs you will find a second den and two large bedrooms each with their own private bathrooms.
Walk outside to find a beautiful oasis with a large covered back porch, a gorgeous pool and stunning landscaping. Perfect for out door entertaining. This home is priced to sell at $50,000 below current appraisal. Call today for your private showing.
Zillow last checked: 8 hours ago
Listing updated: May 06, 2025 at 11:57am
Listed by:
Jennifer Murray 601-951-1156,
ASPIRE REAL ESTATE LLC
Bought with:
Lauren Thornton, S52714
Nix-Tann & Associates, Inc.
Source: MLS United,MLS#: 4106323
Facts & features
Interior
Bedrooms & bathrooms
- Bedrooms: 4
- Bathrooms: 5
- Full bathrooms: 4
- 1/2 bathrooms: 1
Heating
- Central, Hot Water, Natural Gas
Cooling
- Ceiling Fan(s), Central Air, Electric
Appliances
- Included: Dishwasher, Disposal, Double Oven, Ice Maker, Range Hood, Refrigerator, Tankless Water Heater
Features
- Has fireplace: Yes
- Fireplace features: Great Room
Interior area
- Total structure area: 4,678
- Total interior livable area: 4,678 sqft
Property
Parking
- Total spaces: 2
- Parking features: Attached Carport, Carport, Driveway, Direct Access
- Carport spaces: 2
- Has uncovered spaces: Yes
Features
- Levels: Two
- Stories: 2
- Patio & porch: Brick, Front Porch, Patio, Rear Porch, Slab
- Exterior features: Lighting, Private Entrance, Private Yard, Rain Gutters
- Has private pool: Yes
- Pool features: In Ground
- Fencing: Back Yard,Wrought Iron
Lot
- Size: 0.84 Acres
Details
- Parcel number: G1000010000170
Construction
Type & style
- Home type: SingleFamily
- Property subtype: Residential, Single Family Residence
Materials
- Brick, Siding
- Foundation: Conventional
- Roof: Architectural Shingles
Condition
- New construction: No
- Year built: 1989
Utilities & green energy
- Sewer: Public Sewer
- Water: Public
- Utilities for property: Electricity Connected, Natural Gas Connected, Sewer Connected, Water Connected
Community & neighborhood
Location
- Region: Flowood
- Subdivision: Dogwood
HOA & financial
HOA
- Has HOA: Yes
- HOA fee: $1,000 monthly
- Services included: Insurance, Maintenance Grounds, Management
Price history
| Date | Event | Price |
|---|---|---|
| 5/6/2025 | Sold | -- |
Source: MLS United #4106323 Report a problem | ||
| 4/4/2025 | Pending sale | $650,000$139/sqft |
Source: MLS United #4106323 Report a problem | ||
| 3/18/2025 | Listed for sale | $650,000$139/sqft |
Source: MLS United #4106323 Report a problem | ||
| 3/12/2025 | Pending sale | $650,000$139/sqft |
Source: MLS United #4106323 Report a problem | ||
| 3/11/2025 | Listed for sale | $650,000$139/sqft |
Source: MLS United #4106323 Report a problem | ||
Public tax history
| Year | Property taxes | Tax assessment |
|---|---|---|
| 2024 | $4,433 -3.4% | $45,221 +8.7% |
| 2023 | $4,589 +1.4% | $41,604 |
| 2022 | $4,527 | $41,604 |
Find assessor info on the county website
Neighborhood: 39232
Nearby schools
GreatSchools rating
- 9/10Northwest Elementary SchoolGrades: PK-5Distance: 3.1 mi
- 7/10Northwest Rankin Middle SchoolGrades: 6-8Distance: 3.7 mi
- 8/10Northwest Rankin High SchoolGrades: 9-12Distance: 3.2 mi
Schools provided by the listing agent
- Elementary: Flowood
- Middle: Northwest Rankin Middle
- High: Northwest Rankin
Source: MLS United. This data may not be complete. We recommend contacting the local school district to confirm school assignments for this home.
