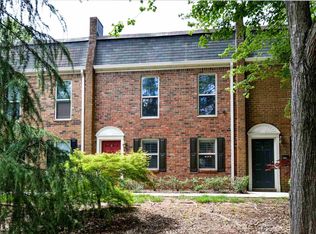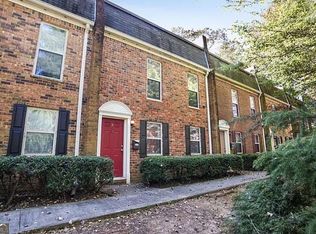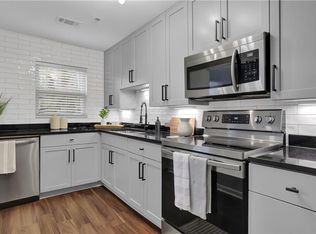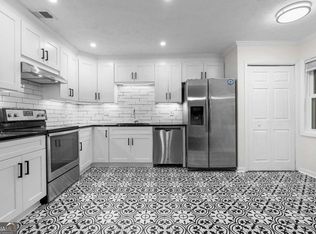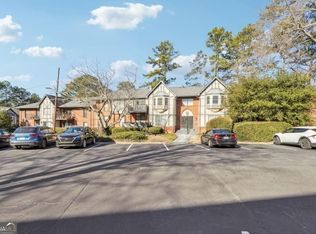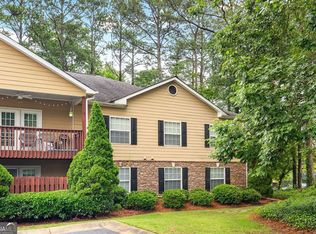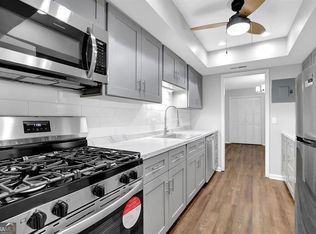This property is eligible for 100% Financing and NO PMI! Welcome to this elegantly updated 3-bed, 21/2-bath end-unit townhome, offering 1,600 sq ft of beautifully finished living space. Located in a gated Sandy Springs enclave, this residence blends sophistication and comfort with stone counters, hardwood and marble floors, recessed lighting, and crown molding throughout. The open-design kitchen features quality appliances and a convenient in-kitchen laundry area. Outdoor enthusiasts and social seekers will appreciate the community amenities-pool, tennis courts, fitness center, clubhouse, plus comprehensive HOA coverage including insurance, maintenance, water, and more. Perfectly situated for families, this home is zoned for Dunwoody Springs Elementary, Sandy Springs Charter Middle, and North Springs Charter High, all within easy distance. Schedule your showing today as this hot property is in immaculate condition and priced to sell!
Active
Price cut: $55K (12/1)
$295,000
115 Winding River Dr #B, Sandy Springs, GA 30350
3beds
--sqft
Est.:
Condominium
Built in 1970
-- sqft lot
$295,300 Zestimate®
$--/sqft
$50/mo HOA
What's special
- 21 days |
- 284 |
- 12 |
Zillow last checked: 8 hours ago
Listing updated: December 05, 2025 at 10:06pm
Listed by:
Jonathan Mikula 404-693-7479,
Sanders Real Estate
Source: GAMLS,MLS#: 10646947
Tour with a local agent
Facts & features
Interior
Bedrooms & bathrooms
- Bedrooms: 3
- Bathrooms: 3
- Full bathrooms: 2
- 1/2 bathrooms: 1
Rooms
- Room types: Media Room
Kitchen
- Features: Breakfast Area, Pantry, Solid Surface Counters
Heating
- Central, Electric
Cooling
- Central Air, Electric
Appliances
- Included: Dishwasher, Dryer, Microwave, Refrigerator, Washer
- Laundry: In Hall, Laundry Closet
Features
- Roommate Plan, Walk-In Closet(s)
- Flooring: Hardwood, Tile
- Windows: Double Pane Windows
- Basement: None
- Has fireplace: No
- Common walls with other units/homes: 2+ Common Walls
Interior area
- Total structure area: 0
- Finished area above ground: 0
- Finished area below ground: 0
Property
Parking
- Total spaces: 2
- Parking features: Assigned
Features
- Levels: Two
- Stories: 2
- Patio & porch: Patio
- Has private pool: Yes
- Pool features: In Ground
- Body of water: None
Lot
- Size: 1,611.72 Square Feet
- Features: Level
Details
- Parcel number: 06 0367 LL1862
- Special conditions: As Is
Construction
Type & style
- Home type: Condo
- Architectural style: Traditional
- Property subtype: Condominium
- Attached to another structure: Yes
Materials
- Brick
- Roof: Composition
Condition
- Resale
- New construction: No
- Year built: 1970
Details
- Warranty included: Yes
Utilities & green energy
- Electric: 220 Volts
- Sewer: Public Sewer
- Water: Public
- Utilities for property: Cable Available, Electricity Available, High Speed Internet, Phone Available, Sewer Available, Underground Utilities, Water Available
Community & HOA
Community
- Features: Clubhouse, Fitness Center, Playground, Pool, Tennis Court(s), Near Public Transport, Walk To Schools, Near Shopping
- Security: Carbon Monoxide Detector(s), Smoke Detector(s)
- Subdivision: Avalon Townhomes
HOA
- Has HOA: Yes
- Services included: Maintenance Grounds, Management Fee, Swimming, Tennis
- HOA fee: $599 annually
Location
- Region: Sandy Springs
Financial & listing details
- Tax assessed value: $287,900
- Annual tax amount: $355,280
- Date on market: 11/19/2025
- Cumulative days on market: 21 days
- Listing agreement: Exclusive Right To Sell
- Electric utility on property: Yes
Estimated market value
$295,300
$281,000 - $310,000
$2,825/mo
Price history
Price history
| Date | Event | Price |
|---|---|---|
| 12/1/2025 | Price change | $295,000-15.7% |
Source: | ||
| 11/20/2025 | Listed for sale | $350,000+25% |
Source: | ||
| 10/24/2025 | Listed for rent | $2,800-22.2% |
Source: Zillow Rentals Report a problem | ||
| 9/10/2025 | Listing removed | $280,000 |
Source: | ||
| 9/10/2025 | Listed for sale | $280,000 |
Source: | ||
Public tax history
Public tax history
| Year | Property taxes | Tax assessment |
|---|---|---|
| 2024 | $3,553 +89.9% | $115,160 +12.2% |
| 2023 | $1,871 -20.4% | $102,600 +15.5% |
| 2022 | $2,351 +1% | $88,800 +3% |
Find assessor info on the county website
BuyAbility℠ payment
Est. payment
$1,784/mo
Principal & interest
$1424
Property taxes
$207
Other costs
$153
Climate risks
Neighborhood: 30350
Nearby schools
GreatSchools rating
- 6/10Dunwoody Springs Elementary SchoolGrades: PK-5Distance: 1.4 mi
- 5/10Sandy Springs Charter Middle SchoolGrades: 6-8Distance: 0.5 mi
- 6/10North Springs Charter High SchoolGrades: 9-12Distance: 2.8 mi
Schools provided by the listing agent
- Elementary: Dunwoody Springs
- Middle: Sandy Springs
- High: North Springs
Source: GAMLS. This data may not be complete. We recommend contacting the local school district to confirm school assignments for this home.
- Loading
- Loading
