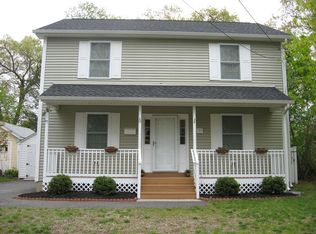Welcome home to this completely updated Cape located on a corner lot. The kitchen has been remodeled with granite counters, new updated cabinets and back splash with tile floor and stainless steel appliances. All refinished hardwood floors throughout including 2 upstairs bedrooms rooms with closets. Living room has window overlooking font yard, with hardwood floors. First floor dining room could be converted to 4th bedroom if needed. All the rooms have been recently painted and new insulated windows installed. Newer 30 year architectural shingle roof, vinyl siding, and updated electrical panel and circuits. Home home sits on a 7000 sq ft corner lot. This is the home you have been waiting for at a reasonable price.
This property is off market, which means it's not currently listed for sale or rent on Zillow. This may be different from what's available on other websites or public sources.
