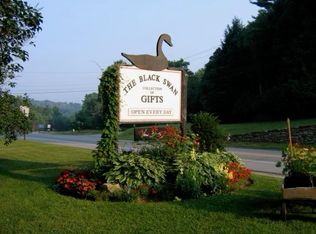Closed
Listed by:
Karen Niemela,
Four Seasons Sotheby's International Realty 603-924-3321
Bought with: Coldwell Banker Realty Nashua
$495,000
115 Wilton Road, Peterborough, NH 03458
4beds
2,462sqft
Multi Family
Built in 1900
-- sqft lot
$506,300 Zestimate®
$201/sqft
$2,243 Estimated rent
Home value
$506,300
$466,000 - $552,000
$2,243/mo
Zestimate® history
Loading...
Owner options
Explore your selling options
What's special
Great opportunity to owner occupy or make this your next investment property. This house was fully renovated in 2020 and has been lightly lived in. Unit A on first floor with 2 large bedrooms, kitchen with laundry/mudroom off the back side door, and a nice flow of living space. Basement walkdown access from the first floor. Very tall basement with granite and stone walls and concrete floor and walk out to the backyard. Unit B is on the second floor and has 2 large bedrooms and another large flex room with access to the spacious attic. Both units have stacked washer/dryer. This house has central AC and forced hot air! Enjoy a very large backyard with an invisible dog fence already installed! Super location close to downtown Peterborough and direct access to route 101. Schedule your showing today- please do not disturb occupants.
Zillow last checked: 8 hours ago
Listing updated: January 30, 2025 at 10:17am
Listed by:
Karen Niemela,
Four Seasons Sotheby's International Realty 603-924-3321
Bought with:
Julie McMaster
Coldwell Banker Realty Nashua
Source: PrimeMLS,MLS#: 5022754
Facts & features
Interior
Bedrooms & bathrooms
- Bedrooms: 4
- Bathrooms: 2
- Full bathrooms: 2
Heating
- Propane, Forced Air, Ceiling, In Floor
Cooling
- Central Air
Features
- Basement: Concrete Floor,Full,Storage Space,Unfinished,Interior Access,Exterior Entry,Basement Stairs,Interior Entry
Interior area
- Total structure area: 3,390
- Total interior livable area: 2,462 sqft
- Finished area above ground: 2,462
- Finished area below ground: 0
Property
Parking
- Total spaces: 4
- Parking features: Gravel, Paved, Parking Spaces 4
Features
- Levels: Two
- Frontage length: Road frontage: 116
Lot
- Size: 0.54 Acres
- Features: Open Lot, Sloped
Details
- Parcel number: PTBRMU019B006L000
- Zoning description: Residential
Construction
Type & style
- Home type: MultiFamily
- Property subtype: Multi Family
Materials
- Wood Frame
- Foundation: Fieldstone, Granite
- Roof: Asphalt Shingle
Condition
- New construction: No
- Year built: 1900
Utilities & green energy
- Electric: 200+ Amp Service
- Sewer: Private Sewer
- Water: Public
- Utilities for property: Propane
Community & neighborhood
Location
- Region: Peterborough
Other
Other facts
- Road surface type: Paved
Price history
| Date | Event | Price |
|---|---|---|
| 1/30/2025 | Sold | $495,000-3.9%$201/sqft |
Source: | ||
| 1/16/2025 | Contingent | $515,000$209/sqft |
Source: | ||
| 11/20/2024 | Listed for sale | $515,000+24.1%$209/sqft |
Source: | ||
| 1/6/2022 | Sold | $415,000+176.7%$169/sqft |
Source: | ||
| 12/15/2018 | Listing removed | $150,000$61/sqft |
Source: Keller Williams Realty-Metropolitan #4710799 Report a problem | ||
Public tax history
| Year | Property taxes | Tax assessment |
|---|---|---|
| 2024 | $9,753 +11.8% | $300,100 -3% |
| 2023 | $8,725 +25.7% | $309,500 +15.3% |
| 2022 | $6,941 +0.4% | $268,400 |
Find assessor info on the county website
Neighborhood: 03458
Nearby schools
GreatSchools rating
- 5/10Peterborough Elementary SchoolGrades: PK-4Distance: 1.2 mi
- 6/10South Meadow SchoolGrades: 5-8Distance: 2.9 mi
- 8/10Conval Regional High SchoolGrades: 9-12Distance: 3.1 mi
Schools provided by the listing agent
- Elementary: Peterborough Elem School
- Middle: South Meadow School
- High: Contoocook Valley Regional Hig
- District: Contoocook Valley SD SAU #1
Source: PrimeMLS. This data may not be complete. We recommend contacting the local school district to confirm school assignments for this home.
Get pre-qualified for a loan
At Zillow Home Loans, we can pre-qualify you in as little as 5 minutes with no impact to your credit score.An equal housing lender. NMLS #10287.
