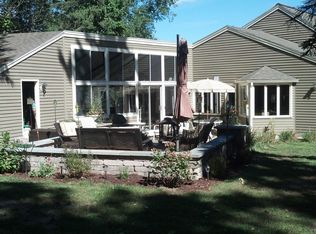Sold for $852,500
$852,500
115 Willow St, Reading, MA 01867
4beds
2,217sqft
Single Family Residence
Built in 1962
0.57 Acres Lot
$945,200 Zestimate®
$385/sqft
$5,005 Estimated rent
Home value
$945,200
$898,000 - $1.00M
$5,005/mo
Zestimate® history
Loading...
Owner options
Explore your selling options
What's special
New to Market, Completely Remodeled 11 room, 4 bedroom, 2.5 bath Expanded Cape with attached 2 car garage, located on a 24,740 square foot lot. This home has been completely transformed within the past 4 years. Modern eat-in kitchen with white cabinets, quartz countertop, recessed lighting, stainless steel appliances. Large living room with fireplace, formal dining area, Master & 2nd bedroom located on the first floor, New full & half bath with tile floors, Stackable W/D (1st floor has hardwood floors). 3rd bedroom is located on the second floor along with a sitting room - both carpeted. The lower level consists of a kitchen (without a stove), a family room with a fireplace, a bonus room and a bedroom. All remodeling within last 4 years. Insulation, drywall, electrical, recessed lighting in every room, refinished hardwood floors, kitchen complete remodeling 2022 Bosch heat pump with CA, New windows,doors,stairs driveway & painting of House.
Zillow last checked: 8 hours ago
Listing updated: April 29, 2023 at 04:41am
Listed by:
Patricia Marsh 781-367-1088,
Realty Executives Marsh & Associates 781-935-2626
Bought with:
Marjorie McCue
Lamacchia Realty, Inc.
Source: MLS PIN,MLS#: 73083295
Facts & features
Interior
Bedrooms & bathrooms
- Bedrooms: 4
- Bathrooms: 3
- Full bathrooms: 2
- 1/2 bathrooms: 1
Primary bedroom
- Features: Closet, Flooring - Hardwood, Recessed Lighting
- Level: First
- Area: 195
- Dimensions: 13 x 15
Bedroom 2
- Features: Closet, Flooring - Hardwood, Recessed Lighting
- Level: First
- Area: 130
- Dimensions: 10 x 13
Bedroom 3
- Features: Closet, Flooring - Wall to Wall Carpet, Recessed Lighting
- Level: Second
- Area: 169
- Dimensions: 13 x 13
Bathroom 1
- Features: Bathroom - Full, Bathroom - Tiled With Tub & Shower, Flooring - Stone/Ceramic Tile, Dryer Hookup - Electric, Recessed Lighting, Washer Hookup
- Level: First
- Area: 72
- Dimensions: 9 x 8
Bathroom 2
- Features: Flooring - Stone/Ceramic Tile, Recessed Lighting
- Level: First
- Area: 20
- Dimensions: 4 x 5
Bathroom 3
- Features: Bathroom - Tiled With Tub & Shower, Flooring - Stone/Ceramic Tile, Recessed Lighting
- Level: Basement
- Area: 45
- Dimensions: 9 x 5
Dining room
- Features: Flooring - Hardwood, Recessed Lighting, Crown Molding
- Level: First
- Area: 108
- Dimensions: 9 x 12
Family room
- Features: Flooring - Stone/Ceramic Tile, Recessed Lighting
- Level: Basement
- Area: 182
- Dimensions: 13 x 14
Kitchen
- Features: Flooring - Hardwood, Dining Area, Countertops - Stone/Granite/Solid, Recessed Lighting, Remodeled, Stainless Steel Appliances, Crown Molding
- Level: First
- Area: 264
- Dimensions: 22 x 12
Living room
- Features: Flooring - Hardwood, Window(s) - Picture, Recessed Lighting, Crown Molding
- Level: First
- Area: 228
- Dimensions: 19 x 12
Heating
- Baseboard, Heat Pump, Oil, Air Source Heat Pumps (ASHP)
Cooling
- Central Air, Air Source Heat Pumps (ASHP)
Appliances
- Included: Water Heater, Range, Dishwasher, Disposal, Refrigerator, Washer, Dryer, ENERGY STAR Qualified Refrigerator, ENERGY STAR Qualified Dryer, ENERGY STAR Qualified Dishwasher, ENERGY STAR Qualified Washer
- Laundry: First Floor, Electric Dryer Hookup, Washer Hookup
Features
- Cabinets - Upgraded, Recessed Lighting, Closet, Kitchen, Bonus Room, Sitting Room, Bedroom
- Flooring: Wood, Tile, Carpet, Flooring - Stone/Ceramic Tile, Flooring - Wall to Wall Carpet
- Doors: Insulated Doors
- Windows: Insulated Windows
- Basement: Full,Finished
- Number of fireplaces: 2
- Fireplace features: Family Room, Living Room
Interior area
- Total structure area: 2,217
- Total interior livable area: 2,217 sqft
Property
Parking
- Total spaces: 6
- Parking features: Attached, Storage, Paved Drive, Off Street, Paved
- Attached garage spaces: 2
- Uncovered spaces: 4
Features
- Patio & porch: Covered
- Exterior features: Covered Patio/Deck, Rain Gutters
Lot
- Size: 0.57 Acres
Details
- Foundation area: 9999999
- Parcel number: M:020.000000310.0,734930
- Zoning: S20
Construction
Type & style
- Home type: SingleFamily
- Architectural style: Cape
- Property subtype: Single Family Residence
Materials
- Frame
- Foundation: Concrete Perimeter
- Roof: Shingle
Condition
- Year built: 1962
Utilities & green energy
- Electric: Circuit Breakers, 200+ Amp Service
- Sewer: Public Sewer
- Water: Public
- Utilities for property: for Electric Range, for Electric Dryer, Washer Hookup
Green energy
- Energy efficient items: Thermostat
Community & neighborhood
Community
- Community features: Public Transportation, Shopping, Highway Access, House of Worship, Private School, Public School, T-Station
Location
- Region: Reading
Other
Other facts
- Road surface type: Paved
Price history
| Date | Event | Price |
|---|---|---|
| 4/28/2023 | Sold | $852,500+0.9%$385/sqft |
Source: MLS PIN #73083295 Report a problem | ||
| 3/1/2023 | Listed for sale | $844,900$381/sqft |
Source: MLS PIN #73083295 Report a problem | ||
Public tax history
| Year | Property taxes | Tax assessment |
|---|---|---|
| 2025 | $9,161 +11.8% | $804,300 +15.1% |
| 2024 | $8,192 +3.2% | $699,000 +10.9% |
| 2023 | $7,935 +3.9% | $630,300 +10% |
Find assessor info on the county website
Neighborhood: 01867
Nearby schools
GreatSchools rating
- 9/10Alice M. Barrows Elementary SchoolGrades: K-5Distance: 0.5 mi
- 7/10Walter S Parker Middle SchoolGrades: 6-8Distance: 0.6 mi
- 8/10Reading Memorial High SchoolGrades: 9-12Distance: 0.9 mi
Get a cash offer in 3 minutes
Find out how much your home could sell for in as little as 3 minutes with a no-obligation cash offer.
Estimated market value$945,200
Get a cash offer in 3 minutes
Find out how much your home could sell for in as little as 3 minutes with a no-obligation cash offer.
Estimated market value
$945,200
