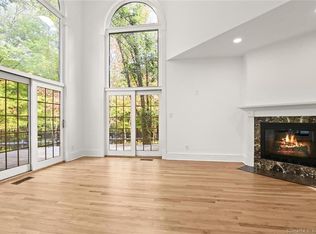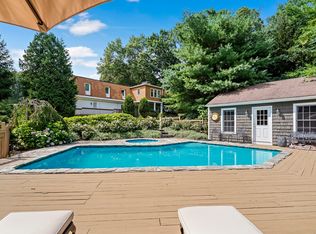Sold for $1,131,000
$1,131,000
115 Wildwood Road, Stamford, CT 06903
4beds
3,094sqft
Single Family Residence
Built in 1941
2.5 Acres Lot
$1,339,200 Zestimate®
$366/sqft
$7,730 Estimated rent
Home value
$1,339,200
$1.23M - $1.47M
$7,730/mo
Zestimate® history
Loading...
Owner options
Explore your selling options
What's special
Your own private paradise - enjoy this mini-estate right in the heart of North Stamford! Set on 2.5 acres of extensively landscaped property, this wonderfully cared for 3BR home also features a separate 1 BR 1 BA cottage w/ add'l loft space, kitchenette & its own W/D; perfect for use as guest house, in-law, or au-pair suite. The main house boasts HW floors, newer cedar roof (2020) & luxurious finishes throughout. Remodeled Gourmet Kitchen w/ large island, quartz counters & all new SS appliances incl Viking oven/range & farmhouse sink opens up to cozy Family Rm & flows right into Formal Dining Rm w/ french doors. Oversized Living Rm features bay window, builtin bookshelves & FP, leading into large Sun Rm w/ new flooring & is absolutely drenched w/ natural light. With multiple living areas, there's plenty of room for entertaining & relaxation. Primary BR includes double WIC's, full BA & private porch where you can enjoy morning coffee. 2 more large BRs, each w/ WIC & updated full BA complete upstairs. Outside, expansive yard is designed for relaxation, ft. a stunning 10ft deep heated pool complete w/ diving board & deck. Wrap-around slate patio offers ample space for hosting & entertaining friends & family. Freshly planted Dogwoods, perennial gardens & stone walls litter the property w/ their natural beauty. Property also has detached studio w/ full BA & open kitchenette w/ fridge. So many possible uses - art studio, workshop, home office or add'l garage space. Close to Merritt Parkway, minutes to downtown Stamford (shopping, restaurants, nightlife, etc..) and 45 minutes from NYC.
Zillow last checked: 8 hours ago
Listing updated: July 09, 2024 at 08:18pm
Listed by:
Bryan Morris Team,
Bryan Morris 203-636-0260,
William Pitt Sotheby's Int'l 203-655-8234
Bought with:
Devon Benedict, RES.0817083
Oxford Property Group USA
Source: Smart MLS,MLS#: 170552576
Facts & features
Interior
Bedrooms & bathrooms
- Bedrooms: 4
- Bathrooms: 5
- Full bathrooms: 5
Primary bedroom
- Features: Balcony/Deck, Full Bath, Hardwood Floor, Walk-In Closet(s)
- Level: Upper
- Area: 377.4 Square Feet
- Dimensions: 17 x 22.2
Bedroom
- Features: Hardwood Floor, Walk-In Closet(s)
- Level: Upper
- Area: 187.2 Square Feet
- Dimensions: 13 x 14.4
Bedroom
- Features: Hardwood Floor, Walk-In Closet(s)
- Level: Upper
- Area: 323 Square Feet
- Dimensions: 17 x 19
Bedroom
- Features: Wall/Wall Carpet
- Level: Upper
- Area: 168 Square Feet
- Dimensions: 12 x 14
Dining room
- Features: Hardwood Floor
- Level: Main
- Area: 227.04 Square Feet
- Dimensions: 13.2 x 17.2
Family room
- Features: Hardwood Floor
- Level: Main
- Area: 257.6 Square Feet
- Dimensions: 11.5 x 22.4
Kitchen
- Features: Hardwood Floor, Kitchen Island, Pantry, Quartz Counters, Remodeled
- Level: Main
- Area: 440 Square Feet
- Dimensions: 20 x 22
Kitchen
- Features: Hardwood Floor
- Level: Main
- Area: 263.12 Square Feet
- Dimensions: 14.3 x 18.4
Living room
- Features: Bay/Bow Window, Bookcases, Built-in Features, Fireplace, Hardwood Floor
- Level: Main
- Area: 356.5 Square Feet
- Dimensions: 15.5 x 23
Loft
- Features: Ceiling Fan(s), Hardwood Floor, Vaulted Ceiling(s)
- Level: Upper
- Area: 200.2 Square Feet
- Dimensions: 14 x 14.3
Other
- Features: Hardwood Floor
- Level: Upper
- Area: 112 Square Feet
- Dimensions: 8 x 14
Other
- Features: Studio
- Level: Main
- Area: 396 Square Feet
- Dimensions: 18 x 22
Rec play room
- Features: Hardwood Floor
- Level: Lower
- Area: 192 Square Feet
- Dimensions: 12 x 16
Sun room
- Features: Hardwood Floor
- Level: Main
- Area: 322 Square Feet
- Dimensions: 14 x 23
Heating
- Baseboard, Hot Water, Radiator, Oil
Cooling
- Central Air
Appliances
- Included: Gas Cooktop, Gas Range, Oven/Range, Indoor Grill, Refrigerator, Freezer, Ice Maker, Dishwasher, Disposal, Washer, Dryer, Water Heater
- Laundry: Lower Level, Mud Room
Features
- Open Floorplan, In-Law Floorplan
- Windows: Thermopane Windows
- Basement: Partial,Partially Finished,Interior Entry
- Attic: Floored,Storage
- Number of fireplaces: 1
Interior area
- Total structure area: 3,094
- Total interior livable area: 3,094 sqft
- Finished area above ground: 2,467
- Finished area below ground: 627
Property
Parking
- Total spaces: 1
- Parking features: Attached, Driveway, Garage Door Opener, Private
- Attached garage spaces: 1
- Has uncovered spaces: Yes
Features
- Patio & porch: Patio
- Exterior features: Balcony, Breezeway, Garden, Rain Gutters, Lighting, Stone Wall
- Has private pool: Yes
- Pool features: In Ground, Heated, Concrete
- Fencing: Partial
- Waterfront features: Beach Access
Lot
- Size: 2.50 Acres
- Features: Wetlands, Landscaped
Details
- Additional structures: Guest House
- Parcel number: 348484
- Zoning: RA1
Construction
Type & style
- Home type: SingleFamily
- Architectural style: Cape Cod,Colonial
- Property subtype: Single Family Residence
Materials
- Clapboard, Wood Siding
- Foundation: Concrete Perimeter
- Roof: Wood
Condition
- New construction: No
- Year built: 1941
Utilities & green energy
- Sewer: Septic Tank
- Water: Well
Green energy
- Energy efficient items: Windows
Community & neighborhood
Community
- Community features: Health Club, Library, Medical Facilities, Park, Shopping/Mall
Location
- Region: Stamford
- Subdivision: North Stamford
Price history
| Date | Event | Price |
|---|---|---|
| 7/27/2023 | Sold | $1,131,000+13.7%$366/sqft |
Source: | ||
| 7/10/2023 | Pending sale | $995,000$322/sqft |
Source: | ||
| 6/16/2023 | Contingent | $995,000$322/sqft |
Source: | ||
| 5/5/2023 | Listed for sale | $995,000+53.1%$322/sqft |
Source: | ||
| 1/10/2014 | Sold | $650,000+54.4%$210/sqft |
Source: | ||
Public tax history
| Year | Property taxes | Tax assessment |
|---|---|---|
| 2025 | $13,105 +2.6% | $561,000 |
| 2024 | $12,768 -7% | $561,000 |
| 2023 | $13,722 +16.6% | $561,000 +25.5% |
Find assessor info on the county website
Neighborhood: North Stamford
Nearby schools
GreatSchools rating
- 5/10Northeast SchoolGrades: K-5Distance: 2.1 mi
- 3/10Turn Of River SchoolGrades: 6-8Distance: 3.4 mi
- 3/10Westhill High SchoolGrades: 9-12Distance: 3.2 mi
Schools provided by the listing agent
- Elementary: Northeast
- Middle: Turn of River
- High: Westhill
Source: Smart MLS. This data may not be complete. We recommend contacting the local school district to confirm school assignments for this home.
Get pre-qualified for a loan
At Zillow Home Loans, we can pre-qualify you in as little as 5 minutes with no impact to your credit score.An equal housing lender. NMLS #10287.
Sell for more on Zillow
Get a Zillow Showcase℠ listing at no additional cost and you could sell for .
$1,339,200
2% more+$26,784
With Zillow Showcase(estimated)$1,365,984

