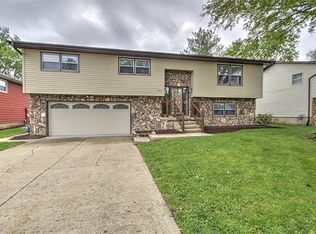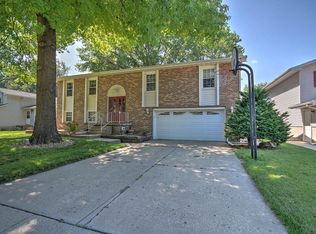Wonderful opportunity to get your kids into Meridian School District which offers brand new k-12 facilities and opportunity for free Richland Community College tuition upon graduation. This 3 bedroom Bi-Level close to red tail run golf course offers nice refinished oak cabinets in the kitchen with corian counter tops. Great living space on both levels, master bathroom, fireplace in lower level, and nice sized deck off of the dining room. Perfect family atmosphere on this circle street in a great subdivision.
This property is off market, which means it's not currently listed for sale or rent on Zillow. This may be different from what's available on other websites or public sources.

