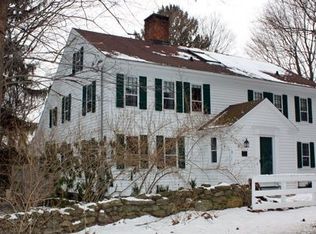Location and great value for your first, next or lifetime home...This 1,300 sq.ft., 3 bedroom/2 Full Bath ranch with hardwood floors is full of charm and comes with many upgrades. The home is positioned perfectly for privacy on this large lot to take advantage of the surrounding nature. In 2004 renovations included new roof, vinyl siding, windows, boiler, septic system, driveway and water supply tank/pump. In 2013, renovations included Kitchen with new cabinets/granite counters/appliances, an upgraded 1,000+ sq.ft. recreation/playroom in the lower level, master bath, main bath, vinyl picket fencing, 200 Amp Service and generator hookup. The living room has a wood fireplace and boasts an open floor plan. Covered rear porch provides great space to enjoy the outdoors. This is a wonderful home that can be modified to fit any lifestyle easily. Washer/Dryer on first floor. True wooded privacy with the ease of ranch living. Close to highways & shopping. A must see and a great value.
This property is off market, which means it's not currently listed for sale or rent on Zillow. This may be different from what's available on other websites or public sources.
