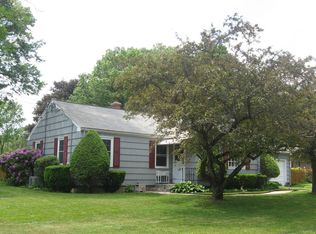GREAT RANCH! First time offered this home has been lovingly maintained and shines with recent updates. The interior is freshly painted and all hardwood floors have been refinished. Open plan living/dining room with hw floors is filled with light from the bay window. Kitchen boasts new click laminate flooring, countertops, refrigerator, glass-top stove and garbage disposal. Lovely family/entry room off the kitchen has exterior access to the patio. Full bath with a walk-in shower. Two bedrooms both with hw floors. The basement has a Rec Room with a wet-bar, half bath, laundry, cedar closet, work shop and plenty of storage. This summer stay cool inside with central air-conditioning or outside enjoying the beautiful yard from the patio with a retractable awning. Replacement windows (except family room), 50 year architectural roof (2011), gas forced warm air heat, a/c, newer garage door, in-ground lawn sprinklers and a shed add to the value. Dining room could be converted to a 3rd bedroom.
This property is off market, which means it's not currently listed for sale or rent on Zillow. This may be different from what's available on other websites or public sources.

