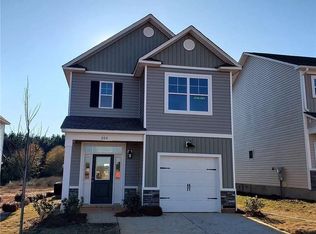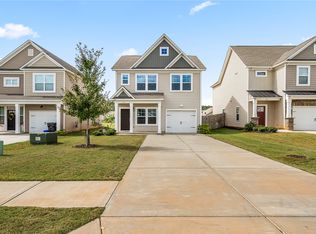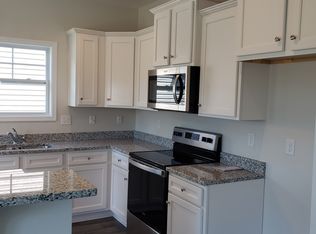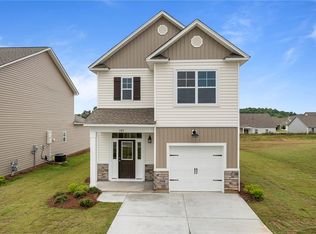Sold for $262,500
$262,500
115 Weaver Way, Pendleton, SC 29670
3beds
--sqft
Single Family Residence
Built in 2021
-- sqft lot
$286,900 Zestimate®
$--/sqft
$2,318 Estimated rent
Home value
$286,900
$273,000 - $304,000
$2,318/mo
Zestimate® history
Loading...
Owner options
Explore your selling options
What's special
Walking into this home is like walking into a fairytale dream. The owners have beautifully decorated this gorgeous 3 bedroom 2.5 bath home, and the entire downstairs is luxury vinyl plank flooring. You enter the home from the foyer through the arched openings into a huge great room/kitchen/dining combo with 9' ceilings. There is plenty of room for entertaining with the raised bar and dining area, and you will love your granite countertops and stainless appliances! There is a very convenient half bath downstairs, and the covered back porch is perfect for taking the inside out and enjoying the breezy outdoors. Upstairs you will find the master bedroom with a trey ceiling, making the room feel even larger than it is. The bedroom includes a huge walk in closet and attached bath with granite counters, 2 sinks, and a seated shower. The additional 2 bedrooms upstairs also have large closets and plenty of natural light, and all 3 bedrooms have ceiling fans. The hall bath boasts a tub/shower and granite countertops with 2 sinks. In the hall, you will love the 2 linen closets for even more storage, and the large laundry room is also conveniently located upstairs with all of the bedrooms. In addition to all of this, you have gas heat, a gas tankless water heater, irrigation, a home automation system, speakers in the kitchen ceiling, and energy efficiency throughout the home and appliances. Give us a call for an appointment to see this beautiful home! Furniture is negotiable.
Zillow last checked: 8 hours ago
Listing updated: October 09, 2024 at 07:03am
Listed by:
Anne Piccirillo 864-247-8961,
Piccirillo Real Estate,
Ciro Piccirillo 864-247-8960,
Piccirillo Real Estate
Bought with:
AGENT NONMEMBER
NONMEMBER OFFICE
Source: WUMLS,MLS#: 20269996 Originating MLS: Western Upstate Association of Realtors
Originating MLS: Western Upstate Association of Realtors
Facts & features
Interior
Bedrooms & bathrooms
- Bedrooms: 3
- Bathrooms: 3
- Full bathrooms: 2
- 1/2 bathrooms: 1
Primary bedroom
- Level: Upper
- Dimensions: 11.5 x 15.8
Bedroom 2
- Level: Upper
- Dimensions: 10.4 x 12
Bedroom 3
- Level: Upper
- Dimensions: 10.4 x 12
Other
- Features: Closet
- Level: Upper
- Dimensions: 7.8 x 7.5
Dining room
- Level: Main
- Dimensions: 11.5 x 9.5
Garage
- Level: Main
- Dimensions: 11.5 x 19.8
Kitchen
- Level: Main
- Dimensions: 11.5 x 9.11
Living room
- Level: Main
- Dimensions: 11.8 x 19.5
Other
- Level: Main
- Dimensions: 12 x 12
Heating
- Gas, Natural Gas
Cooling
- Central Air, Electric
Appliances
- Included: Dishwasher, Electric Oven, Electric Range, Gas Water Heater, Microwave, Tankless Water Heater
- Laundry: Washer Hookup, Electric Dryer Hookup
Features
- Ceiling Fan(s), Dual Sinks, Granite Counters, High Ceilings, Bath in Primary Bedroom, Pull Down Attic Stairs, Smooth Ceilings, Shower Only, Upper Level Primary, Walk-In Closet(s), Walk-In Shower
- Flooring: Carpet, Luxury Vinyl, Luxury VinylTile
- Windows: Tilt-In Windows, Vinyl
- Basement: None
Interior area
- Living area range: 1500-1749 Square Feet
- Finished area above ground: 0
- Finished area below ground: 0
Property
Parking
- Total spaces: 1
- Parking features: Attached, Garage, Driveway, Garage Door Opener
- Attached garage spaces: 1
Accessibility
- Accessibility features: Low Threshold Shower
Features
- Levels: Two
- Stories: 2
- Patio & porch: Front Porch, Porch
- Exterior features: Sprinkler/Irrigation, Porch
Lot
- Features: City Lot, Level, Subdivision
Details
- Parcel number: 410602007
Construction
Type & style
- Home type: SingleFamily
- Architectural style: Contemporary
- Property subtype: Single Family Residence
Materials
- Vinyl Siding
- Foundation: Slab
- Roof: Architectural,Shingle
Condition
- Year built: 2021
Details
- Builder name: Great Southern Homes
Utilities & green energy
- Sewer: Public Sewer
- Water: Public
- Utilities for property: Cable Available, Electricity Available, Natural Gas Available, Phone Available, Sewer Available, Water Available, Underground Utilities
Community & neighborhood
Security
- Security features: Smoke Detector(s)
Community
- Community features: Trails/Paths, Sidewalks
Location
- Region: Pendleton
- Subdivision: Wren Point
HOA & financial
HOA
- Has HOA: Yes
- HOA fee: $330 annually
- Services included: Street Lights
Other
Other facts
- Listing agreement: Exclusive Right To Sell
- Listing terms: USDA Loan
Price history
| Date | Event | Price |
|---|---|---|
| 3/1/2024 | Sold | $262,500-0.9% |
Source: | ||
| 2/8/2024 | Pending sale | $264,900 |
Source: | ||
| 1/9/2024 | Listed for sale | $264,900-1.9% |
Source: | ||
| 1/8/2024 | Listing removed | -- |
Source: | ||
| 9/20/2023 | Price change | $269,999-1.8% |
Source: | ||
Public tax history
Tax history is unavailable.
Neighborhood: 29670
Nearby schools
GreatSchools rating
- 8/10Pendleton Elementary SchoolGrades: PK-6Distance: 2 mi
- 9/10Riverside Middle SchoolGrades: 7-8Distance: 2 mi
- 6/10Pendleton High SchoolGrades: 9-12Distance: 1.1 mi
Schools provided by the listing agent
- Elementary: Pendleton Elem
- Middle: Riverside Middl
- High: Pendleton High
Source: WUMLS. This data may not be complete. We recommend contacting the local school district to confirm school assignments for this home.
Get a cash offer in 3 minutes
Find out how much your home could sell for in as little as 3 minutes with a no-obligation cash offer.
Estimated market value
$286,900



